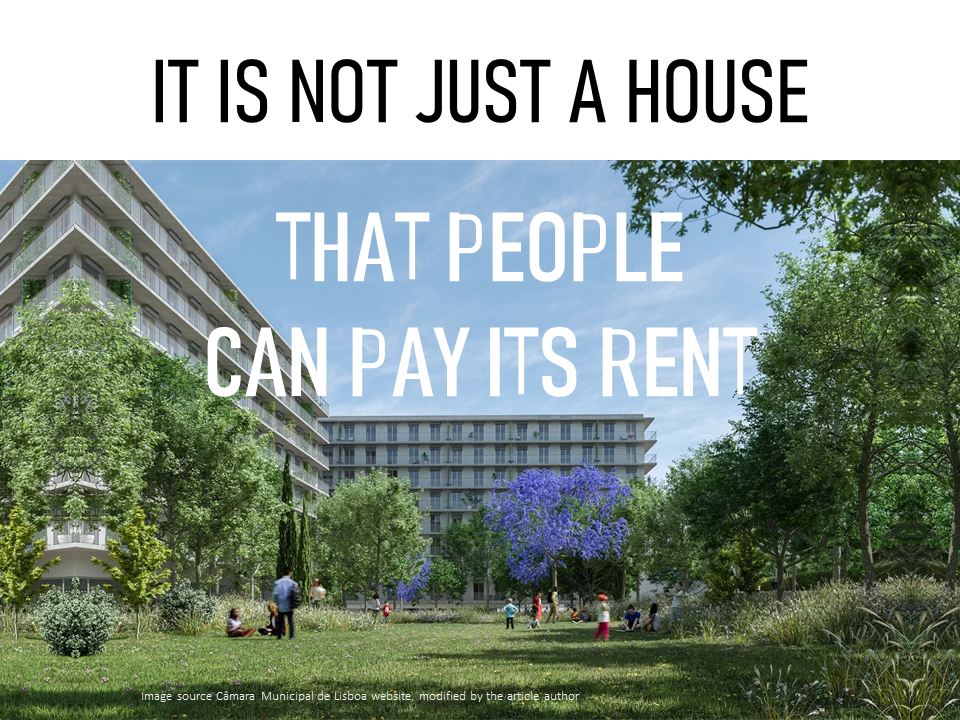Densification through reduced residential space
Created on 16-10-2023
Densification through reduced residential space poses a challenge in designing sustainable and affordable housing projects. This challenge takes different forms. For instance, at the neighbourhood or building block level, housing providers may request architects to maximize the number of units on a single piece of land, turning the design process into a trade-off between adequate housing space and the number of units. Another form of densification is at the unit design level, which involves reducing internal and external spaces by sacrificing balconies and squeezing spaces. This often leads to an uneven distribution of daylight and lack of good views between units, which could potentially affect the long-term health of the population.
Several motives may drive densification, including the need to reduce initial construction costs and overcome the continuing rise in construction prices. This challenge raises the question of what size is acceptable to ensure the presence of appropriate spaces that allow for adaptation. For example, when the family situation changes, such as having a new child, space for study, working from home, and hosting a relative in emergency situations. However, doesn't densification reduce the amount of materials used in construction and, therefore, make the project more environmentally friendly from a resource efficiency perspective?
Systems knowledge
Actors
Housing developers
Non-profit and for-profit housing organisations that undertake various tasks, such as the construction and management of housing.
Method
Interdisciplinary collaboration
Teams from different disciplines or fields work together to tackle complex problems, find innovative solutions and develop a broader understanding of a particular issue. This approach recognises that many real-world challenges cannot be adequately addressed within the confines of a single discipline or field.
Sustainability assessment systems
Frameworks, tools or methodologies used to assess and measure the sustainability performance of various entities, such as buildings, infrastructure projects, organisations and communities. These systems help assess and quantify environmental, social and economic impacts so that stakeholders can make informed decisions and improve sustainability practises.
Tools
Sustainability assessment systems
Frameworks, tools, or methodologies used to assess and measure the sustainability performance of various entities, such as buildings, infrastructure projects, organisations, and communities. These systems help assess and quantify environmental, social and economic impacts so stakeholders can make informed decisions and improve sustainability practices.
Target knowledge
Topic
Building regulations
A set of government-mandated standards, rules, and requirements that define how building and construction projects should be designed and executed.
Building sustainability
The practise of designing, constructing and operating buildings in a way that minimises their negative impact on the environment and promotes long-term environmental, social and economic sustainability.
Dimension
Environmental
This dimension focuses on understanding and addressing the environmental challenges and concerns related to human activities and their impact on the natural world.
Level
Building
The structure, project or development that is directly impacted by the various building regulations.
Transformation Knowledge
No references
Related vocabulary
Affordability
Sustainability
Life Cycle Costing
Area: Policy and financing
Created on 15-07-2021
Read more ->Area: Community participation
Created on 08-09-2021
Read more ->Area: Design, planning and building
Created on 05-12-2022
Read more ->Blogposts

A Turning Point Conversation on Portuguese Public Dwellings Design, Is it some kind of Feminism?
Posted on 06-09-2022
Secondments
Read more ->