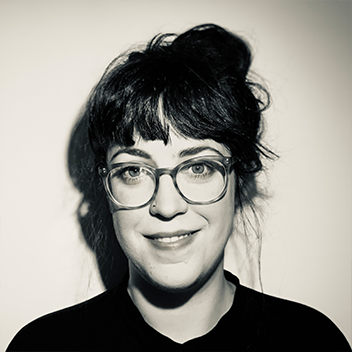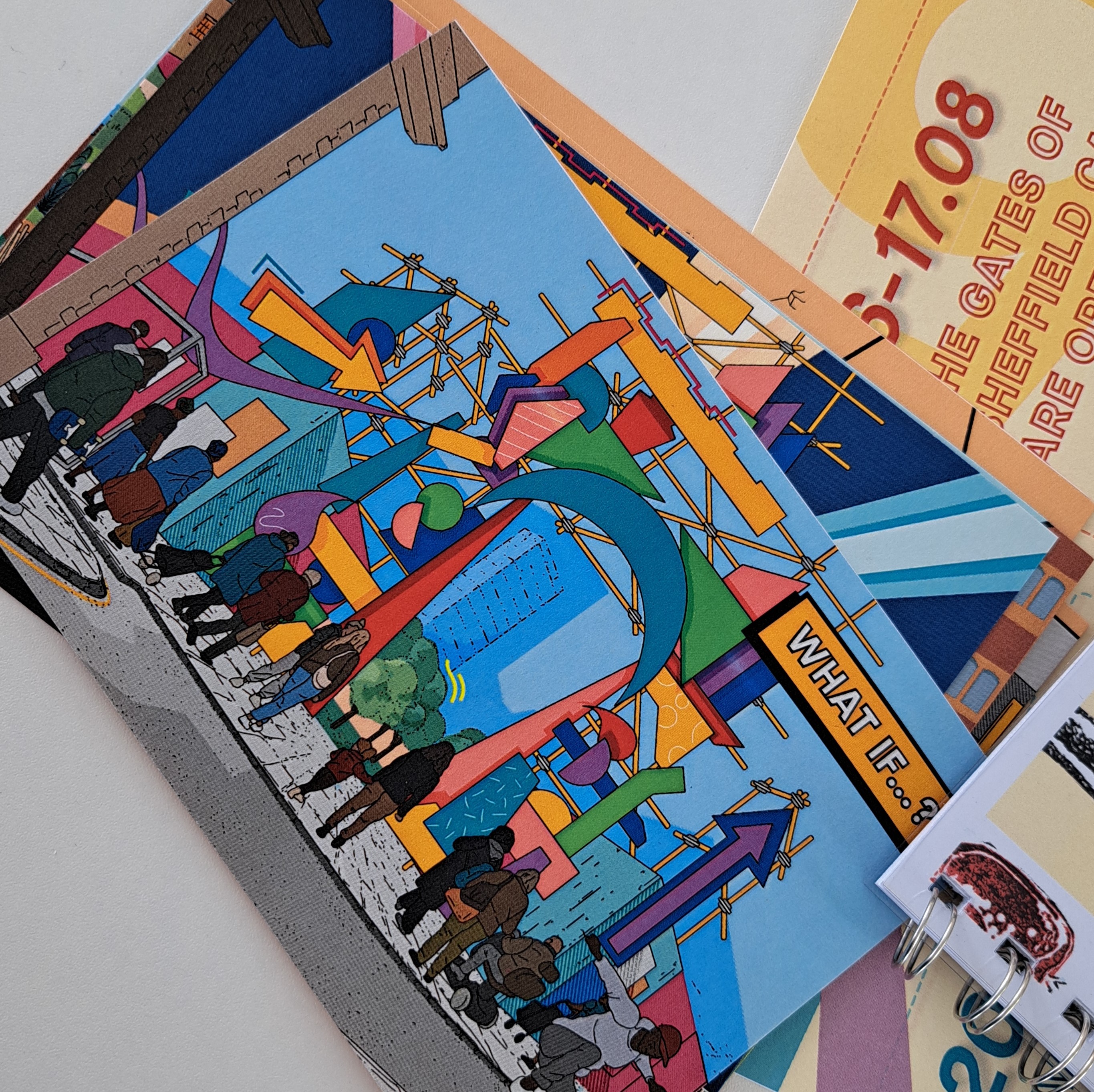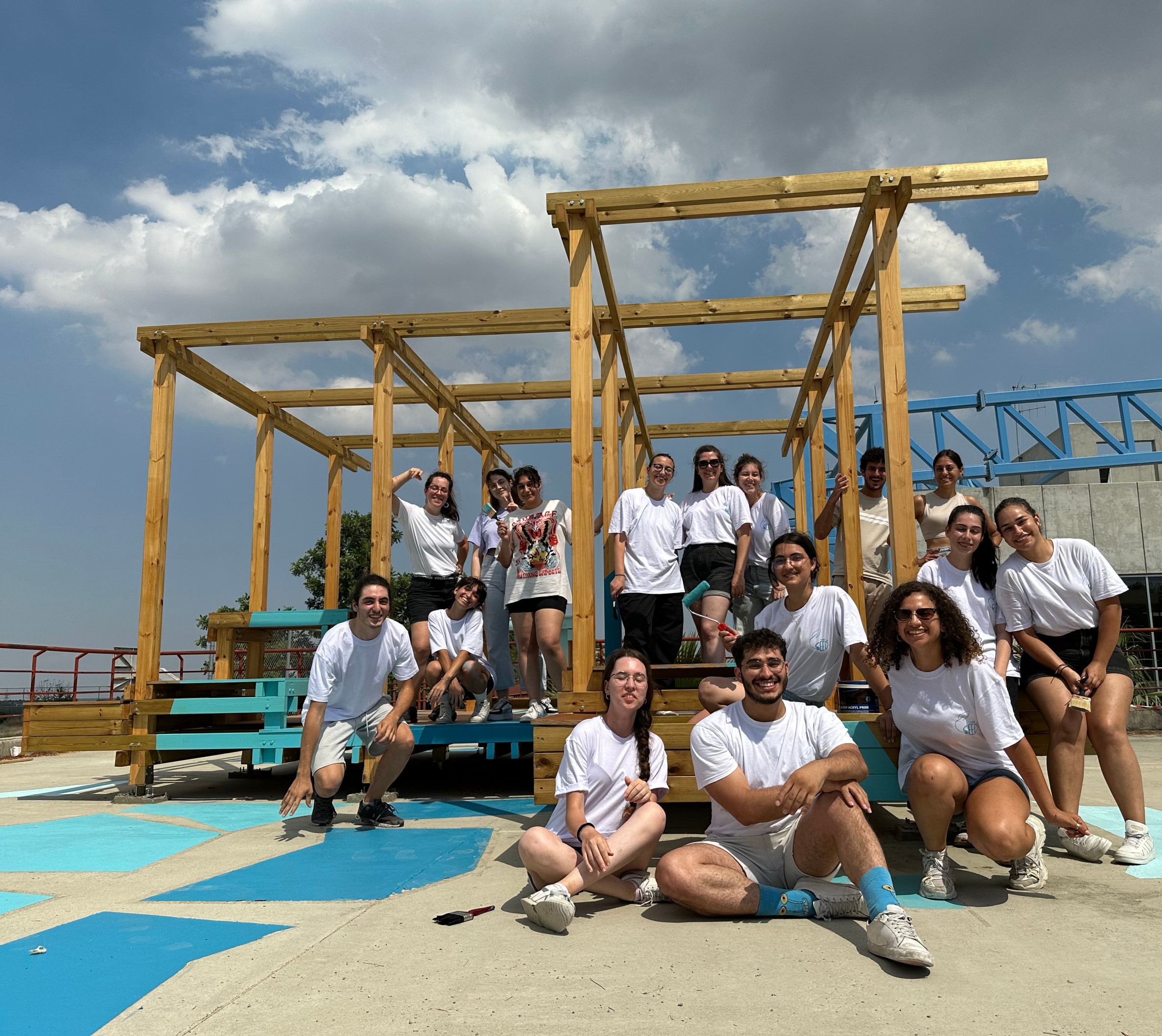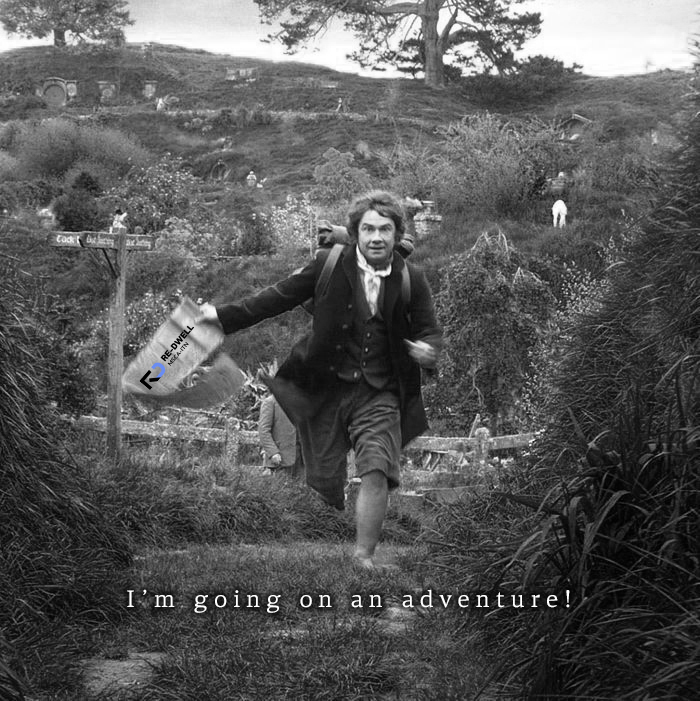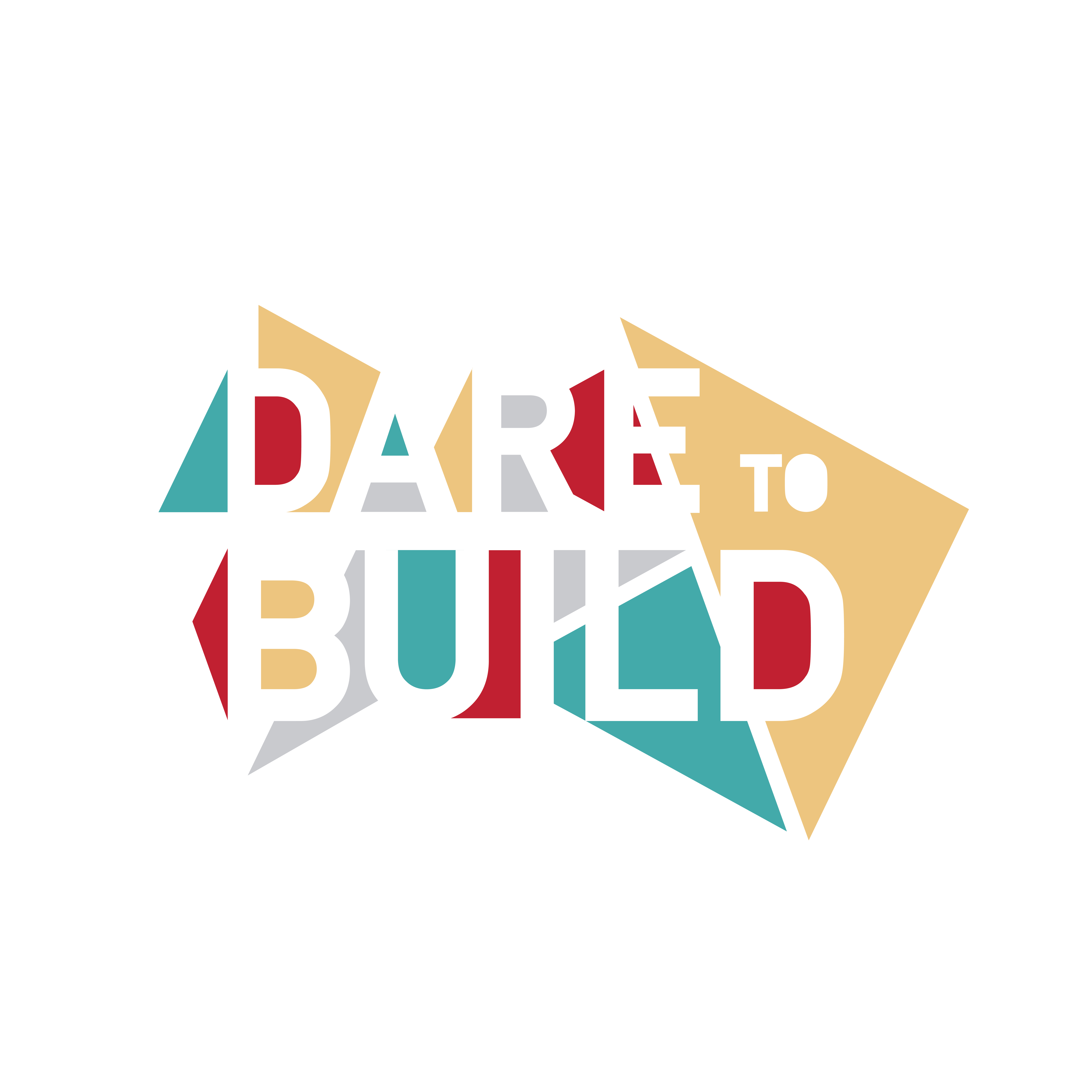
DARE to Build, Chalmers University of Technology
Created on 04-07-2023
'DARE to build' is a 5–week (1 week of design – 4 weeks of construction) elective summer course offered at the Department of Architecture and Civil Engineering at Chalmers University of Technology in Sweden. The course caters for master-level students from 5 different master programmes offered at the Architecture and Civil Engineering Department. Through a practice-based approach and a subsequent exposure to real-world problems, “DARE to build” aims to prove that “real change can be simultaneously made and learned (Brandão et al., 2021b, 2021a). The goal of this course is to address the increasing need for effective multidisciplinary teams in the fields of architecture, engineering and construction (AEC) in order to tackle the ever-growing complexity of real-world problems (Mcglohn et al., 2014), and the pervading lack of a strong pedagogical framework that responds effectively to this challenge. The two main foci of the “DARE to build” pedagogical model are: (1) to train students in interdisciplinary communication, to cultivate empathy and appreciation for the contributions of each discipline, to sharpen collaborative skills (Tran et al., 2012) and (2) to expose students in practice-based, real-world design projects, through a problem-and-project-based learning (PPBL) approach, within a multi-stakeholder learning environment (Wiek et al., 2014). This multi-stakeholder environment is situated in the municipality of Gothenburg and involves different branches and services (Stadsbyggnadskontoret, Park och Naturförvaltningen), local/regional housing companies (Familjebostäder, Bostadsbolaget), professionals/collectives operating within the AEC fields (ON/OFF Berlin, COWI), and local residents and their associations (Hyresgästföreningen, Tidsnätverket i Bergsjön).
Design & Build through CDIO
By showcasing that “building, making and designing are intrinsic to each other” (Stonorov et al., 2018, p. 1), students put the theory acquired into practice and reflect on the implications of their design decisions. Subsequently they reflect on their role as AEC professionals, in relation to local and global sustainability; from assessing feasibility within a set timeframe to the intangible qualities generated or channelled through design decisions in specific contexts. This hands-on learning environment applies the CDIO framework (conceive, design, implement, operate, http://www.cdio.org/), an educational framework developed in the MIT, with a particular focus on the “implementation” part. CDIO has been developed in recent years as a reforming tool for engineering education, and is centred on three main goals: (1) to acquire a thorough knowledge of technical fundamentals, (2) to sharpen leadership and initiative-taking skills, and (3) to become aware of the important role research and technological advances can play in design decisions (Crawley et al., 2014). Therefore, design and construction, combined with CDIO, offer a comprehensive experience that enables future professionals to assume a knowledgeable and confident role within the AEC sector.
Course structure
“DARE to build” projects take place during the autumn semester along with the “Design and Planning for Social Inclusion” (DPSI) studio. Students work closely with the local stakeholders throughout the semester and on completion of the studio, one project is selected to become the “DARE to build” project of the year, based on (1) stakeholder interest and funding capacity, (2) pedagogical opportunities and the (3) feasibility of construction. During the intervening months, the project is further developed, primarily by faculty, with occasional inputs from the original team of DPSI students and support from professionals with expertise relevant to a particular project. The purpose of this further development of the initial project is to establish the guidelines for the 1-week design process carried out within “DARE to build”.
During the building phase, the group of students is usually joined by a team of 10-15 local (whenever possible) summer workers, aged between 16-21 years old, employed by the stakeholders (either by the Municipality of Gothenburg or by a local housing company). The aim of this collaboration is twofold - to have a substantial amount of workforce on site and to create a working environment where students are simultaneously learning and teaching, therefore enhancing their sense of responsibility. “DARE to build” has also collaborated - in pre-pandemic times - with Rice University in Texas, so 10 to 15 of their engineering students joined the course as a summer educational experience abroad.
The timeline for each edition of the “DARE to build” project evolution can be schematically represented through the CDIO methodology, which becomes the backbone of the programme (adapted from the courses’ syllabi):
Conceive: Developed through a participatory process within the design studio “Design and Planning for Social Inclusion”, in the Autumn.
Design: (1) Teaching staff defines design guidelines and materials, (2) student participants detail and redesign some elements of the original project, as well as create schedules, building site logistical plans, budget logs, etc.
Implement: The actual construction of the building is planned and executed. All the necessary building documentation is produced in order to sustain an informed and efficient building process.
Operate: The completed built project is handed over to the stakeholders and local community. All the necessary final documentation for the operability of the project is produced and completed (such as-built drawings, etc.).
In both the design and construction process, students take on different responsibilities on a daily basis, in the form of different roles: project manager, site supervisor, communications officer, and food & fika (=coffee break) gurus. Through detailed documentation, each team reports on everything related to the project’s progress, the needs and potential material deficits on to the next day’s team. Cooking, as well as eating and drinking together, works as an important and an effective team-bonding activity.
Learning Outcomes
The learning outcomes are divided into three different sets to fit with the overall vision of “DARE to Build” (adapted from the course syllabi):
Knowledge and understanding: To identify and explain a project’s life cycle, relate applied architectural design to sustainability and to describe different approaches to sustainable design.
Abilities and skills: To be able to implement co-creation methods, design and assess concrete solutions, to visualise and communicate proposals, to apply previously gained knowledge to real-world projects, critically review architectural/technical solutions, and to work in multidisciplinary teams.
Assessment and attitude: To be able to elaborate different proposals on a scientific and value-based argumentation, to combine knowledge from different disciplines, to consider and review conditions for effective teamwork, to further develop critical thinking on professional roles.
The context of operations: Miljonprogrammet
The context in which “DARE to Build” operates is the so-called “Million Homes Programme” areas (MHP, in Swedish: Miljonprogrammet) of suburban Gothenburg. The MHP was an ambitious state-subsidised response to the rapidly growing need for cheap, high-quality housing in the post-war period. The aim was to provide one million dwellings within a decade (1965-1974), an endeavour anchored on the firm belief that intensified housing production would be relevant and necessary in the future (Baeten et al., 2017; Hall & Vidén, 2005). During the peak years of the Swedish welfare state, as this period is often described, public housing companies, with help from private contractors, built dwellings that targeted any potential home-seeker, regardless of income or class. In order to avoid suburban living and segregation, rental subsidies were granted on the basis of income and number of children, so that, in theory, everyone could have access to modern housing and full of state-of-the-art amenities (Places for People - Gothenburg, 1971).
The long-term perspective of MHP also meant profound alterations in the urban landscape; inner city homes in poor condition were demolished and entire new satellite districts were constructed from scratch triggering “the largest wave of housing displacement in Sweden’s history, albeit firmly grounded in a social-democratic conviction of social betterment for all” (Baeten et al., 2017, p. 637) . However, when this economic growth came to an abrupt halt due to the oil crisis of the 1970s, what used to be an attractive and modern residential area became second-class housing, shunned by the majority of Swedish citizens looking for a house. Instead, they became an affordable option for the growing number of immigrants arriving in Sweden between 1980 and 2000, resulting in a high level of segregation in Swedish cities. (Baeten et al., 2017).
Nowadays, the MHP areas are home to multi-cultural, mostly low income, immigrant and refugee communities. Media narratives of recent decades have systematically racialised, stigmatised and demonised the suburbs and portrayed them as cradles of criminal activity and delinquency, laying the groundwork for an increasingly militarised discourse (Thapar-Björkert et al., 2019). The withdrawal of the welfare state from these areas is manifested through the poor maintenance of the housing stock and the surrounding public places and the diminishing public facilities (healthcare centres, marketplaces, libraries, etc.) to name a few. Public discourse, best reflected in the media, often individualizes the problems of "culturally different" inhabitants, which subsequently "justifies" people's unwillingness to work due to the "highly insecure" environment.
In recent years, the gradual (neo)liberalisation of the Swedish housing regime has provided room for yet another wave of displacement, leaving MHP area residents with little to no housing alternatives. The public housing companies that own MHP stock have started to offer their stock to potential private investors through large scale renovations that, paired with legal reforms, allow private companies to reject rent control. As a result, MHP areas are entering a phase of brutal gentrification (Baeten et al., 2017).
Reflections
Within such a sensitive and highly complex context, both “DARE to Build”, and “Design & Planning for Social Inclusion” aspire to make Chalmers University of Technology an influential local actor and spatial agent within the shifting landscape of the MHP areas, thus highlighting the overall relevance of academic institutions as strong, multi-faceted and direct connections with the “real-world”.
Even though participation and co-creation methodologies are strong in all “Design and Planning for Social Inclusion” projects, “DARE to Build” has still some ground to cover. In the critical months that follow the selection of the project and up to the first week of design phase, a project may change direction completely in order to fit the pedagogical and feasibility criteria. This fragmented participation and involvement, especially of those with less power within the stakeholder hierarchy, risks leading to interventions in which local residents have no sense of ownership or pride, especially in a context where interventions from outsiders, or from the top down, are greeted with increased suspicion and distrust.
Overall “DARE to build” is a relevant case of context-based education which can inform future similar activities aimed at integration education in the community as an instrument to promote sustainable development.
Relevant “DARE to build” projects
Gärdsåsmosse uteklassrum: An outdoor classroom in Bergsjön conceptualised through a post-humanist perspective and constructed on the principles of biomimicry, and with the use of almost exclusively natural materials.
Visit: https://www.chalmers.se/sv/institutioner/ace/nyheter/Sidor/Nu-kan-undervisningen-dra-at-skogen.aspx
https://www.mynewsdesk.com/se/cowi/pressreleases/cowi-hjaelpte-goeteborgs-stad-foervandla-moerk-park-till-en-plats-att-ha-picknick-i-2920358
Parkourius: A parkour playground for children and teens of the Merkuriusgatan neighbourhood in Bergsjön. A wooden construction that employs child-friendly design.
Visit: https://www.sto-stiftung.de/de/content-detail_112001.html https://www.mynewsdesk.com/se/familjebostader-goteborg-se/pressreleases/snart-invigs-bergsjoens-nya-parkourpark-3111682
E.Roussou (ESR9)
Read more
->

Rural Studio
Created on 16-01-2024
“Theory and practice are not only interwoven with one’s culture but with the responsibility of shaping the environment, of breaking up social complacency, and challenging the power of the status quo.”
– Sambo Mockbee
Overview – The (Hi)Story of Rural Studio
Rural Studio is an off-campus, client-driven, design & build & place-based research studio located in the town of Newbern in Hale County in rural Alabama, and part of the curriculum of the School of Architecture, Planning and Landscape Architecture of Auburn University. It was first conceptualised by Samuel “Sambo” Mockbee and D.K. Ruth as both an answer to the lack of ethical backbone in architectural education and a critique on the separation of theory and practice illustrated through the curriculum (Freear et al., 2013; Jones & Card, 2011). Both of these reasons mirrored and reinforced the way architecture was practised in the professional world in the early 1990s when, following the dominance of post-modernism, US architects were more preoccupied with matters of aesthetics and style, rather than the social and environmental aspects of their work (Oppenheimer Dean, 2002). Mockbee and Ruth aspired to create a learning environment and shape a pedagogy where students would be introduced to a real-world setting, combining theory with hands-on work and at the same time inscribing incremental, positive change on the Hale County underserved communities.
This incremental change is enabled by three main factors: (1) Auburn University’s commitment to providing stable financial support to the studio, paired with the various sponsorships that the studio receives from individual benefactors, (2) the broad network of collaborations that have been established over the years including local governing officials, external professional experts and consultants, non-profit organisations, schools, and community groups, among others, and (3) the studio’s permanent presence -and the subsequent accountability this presence fosters- in Hale County.
Unlike most design-and-build activities and programmes that adopt a “live” approach (i.e. work with/alongside real stakeholders, in real settings), Rural Studio has continuously implemented various types of projects ranging from housing and parks to community activities (e.g. farming and cooking), with five completed projects per year in Newbern and the broader Hale County area since its launching in 1993 (Freear et al., 2013; Stagg & McGlohn, 2022).
Studio structure and learning objectives
Within the Rural Studio, there are two distinct design-and-build programmes addressing third-year and fifth-year undergraduate students. As currently designed, the third-year programme primarily focuses on sharpening technical skills and exploring the process of transitioning from paper to the building site. In contrast, the fifth-year programme places greater emphasis on the social and organizational aspects of a project. Students may opt to join the Rural Studio activities either once during their third of fifth year, or twice, after spending their first two years on campus and having acquired a solid foundation in the basic skills of an architect.
Third-year programme
The third-year programme accommodates up to 16 students per semester, inviting them to reside and work in Newbern on the construction of a wooden house using platform frame construction. Until 2009, the fall semester focused on design, from conception to technical details, while the spring semester concentrated on construction, culminating in the handover of the completed project to clients or future users. However, several issues called for a profound restructuring, such as the uneven distribution of skills (with students specializing in either design or construction, rarely both), a lack of a continuous knowledge transfer from past to current projects, and students’ limited experience in collaborating with larger teams.
In its current iteration, the third-year programme is dedicated to refining technical skills – such as understanding the structural and natural properties of wood- by implementing an already designed project in phases, while complementing this process with parallel modules on building a knowledge base(Freear et al., 2013; Rural Studio, n.d.).
Seminar in aspects of design – students delve deeper in the history of the built environment of the local context, as well as the international history of wooden buildings.
“Dessein” – in this furniture-making course, students focus heavily on sharpening their wood-working skills by recreating chairs designed by well-known modernist architects.
Fifth-year programme
The fifth-year programme consists of up to 12 students, organized into teams of four, who dedicate a full academic year on a community-focused design-and-build project. These projects, collaboratively chosen by the Rural Studio teaching team and local community representatives, ensure alignment with residents’ needs and programmatic suitability for future users. The programme is student-led, requiring participants to engage in client negotiations, manage financial and material resources, and navigate the local socio-political landscape, among other tasks. Projects can be either set up to be concluded within the nine-month academic year or compartmentalized into several phases, spanning several years. In case of the latter, students are invited to stay a second year, overseeing project progress or completion, if they wish, and become mentors to the next group of fifth-year students.
Curriculum and learning Outcomes
In the Rural studio, “students learn by researching, exploring, observing, questioning, drawing, critiquing, designing, and making” In the Rural studio, “students learn by researching, exploring, observing, questioning, drawing, critiquing, designing, and making” (Freear et al., 2013, p. 34). The annual schedules, or “drumbeats,” as they are called, serve to organise and frame the activities throughout each semester. These activities are designed to enhance the skills and knowledge of students, encompassing technical and practical aspects (such as workshops on building codes, structural engineering, graphic design, and woodworking), theoretical understanding (including lectures and idea exchange sessions with invited experts), and communication skills (involving community presentations and midterm reviews). These activities are conducted in a manner that fosters a team-building approach, with creative elements like the Halloween review conducted in fancy dress, and using food as a unifying element.
In terms of learning outcomes, there are four main categories identified*:
Analysis & Synthesis (researching, exploring, observing, questioning). Students learn how to identify, analyse and navigate the parameters that can influence a design-and-build process and lay out a course of action taking everything they have identified into account.
Design & Construction (drawing, designing, making). Students learn how to navigate a project from conception to construction, and develop a deep understanding of construction technologies, environmental and structural systems, as well as the necessary technical skills to perform relevant tasks.
Teamwork & Management (exploring, questioning, critiquing, designing, making). Students learn how to work in large teams, prioritise and allocate tasks, voice their opinion, negotiate, and manage human and material resources.
Ethos & Responsibility (observing, questioning, critiquing). Through place-based immersion in the local community over the span of 4 to 9 months, students get a deeper understanding of their own role and responsibility as architects within the local sustainable development, especially in contexts of crises, and learn how to trace and assess the socio-political, financial and environmental factors that influence a project’s lifespan.
*author’s own assessment and categorisation, based on relevant readings
Context of operations: Hale County, AL
Hale County, located in Alabama, is a black, working-class area and ranks as the second poorest county in the state (Oppenheimer Dean & Hursley, 2005). Historically, southern states like Alabama and Mississippi have been either the locus of an aestheticisation of the rural life and traditions of the past, especially in popular culture (Cox, 2011), or regarded as socially “backward”, marked by elevated levels of social tension, including discriminatory, racist and white supremacist attitudes (Bateman, 2023). Since the decline in cotton production, which began shortly after the American Civil War, Hale County has faced increasing precarity, with its the local economy heavily reliant on low-wage agricultural industries, like dairy. Given the predominant home-ownership culture in the USA and insufficient welfare safety-nets, the poorest members of communities like Hale County are grappling with urgent housing and living issues, resulting in a sizeable portion of the population facing homelessness or residing in precarious conditions, such as trailer parks (Freear et al., 2013).
Rural Studio provides students from other areas of Alabama and beyond, often hailing from middle-class families, with an opportunity to engage with and be exposed to the harsh realities of a version of the USA they may not have encountered or interacted with before.
Notable initiatives and projects
20k House
Initiated in 2005, the 20K House programme engage students in the creation of affordable housing prototypes tailored to the needs and financial capacity of prospective clients: 20,000 USD is the rough amount a minimum wage worker in the USA can receive as a mortgage. Beyond the immediate provision of housing, the programme aspires to draw academic interest in “well-designed houses for everyone” (Freear et al., 2013, p. 202). Additionally, the initiative incorporates post-occupancy evaluations as integral components of both the pedagogical approach and the continuous improvement of services provided to the local community.
Front Porch Initiative
Launched in 2019, this program revolves around the pressing issue of insufficient housing. Its primary goal is to establish an adaptable, scalable, and robust delivery system for high-quality, well-designed homes designated as real property. The design process takes into account the overall costs of homeownership over time, addressing specifically matters of well-being, efficiency and durability. (Rural Studio, n.d.; Stagg & McGlohn, 2022)
Rural Studio Farm
As part of the Newbern strategic plan, the Rural Studio Farm project seeks to immerse students in the realities of food production, exploring its social, cultural, financial, and environmental implications. Simultaneously, the project addresses the rapid decline in local food production in West Alabama (Freear et al., 2013; Rural Studio, n.d.).
E.Roussou (ESR9)
Read more
->
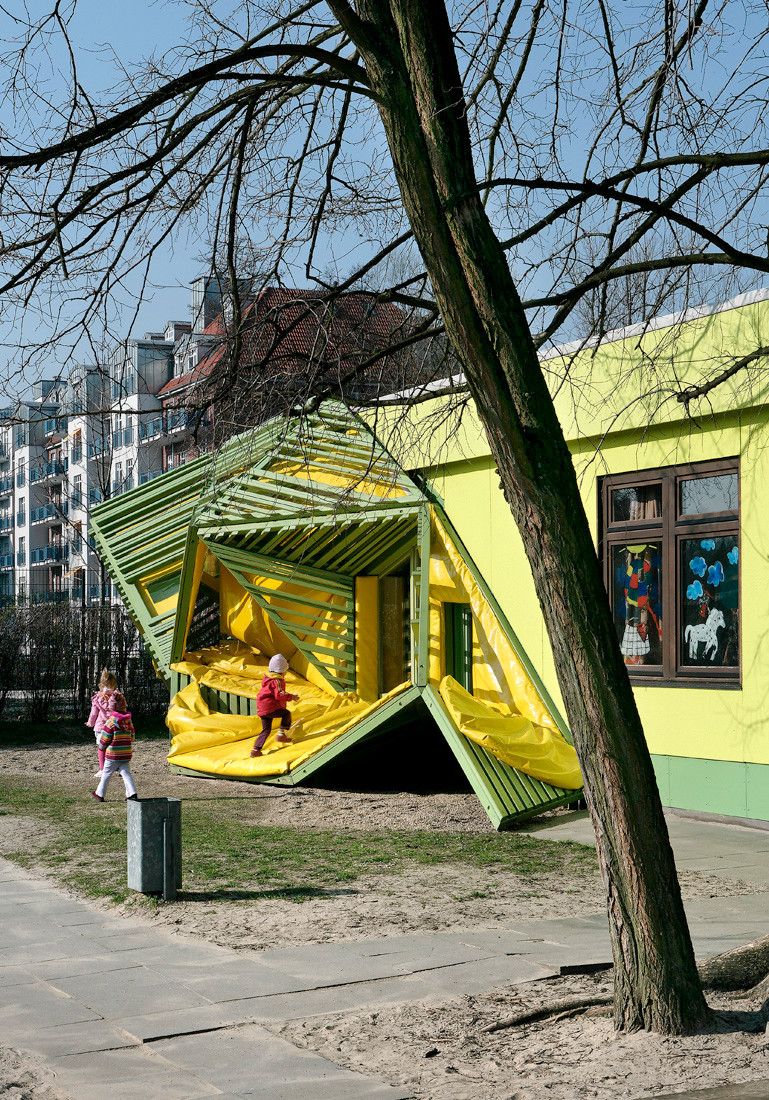
Die Baupiloten Berlin
Created on 29-07-2024
Overview
The impetus behind the creation of Baupiloten was the growing concern within German architectural associations about the education offered at architecture faculties. At the turn of this century, architectural education in Germany was severely criticised on the basis of its perceived distance from the “practical necessities of the profession”, with students training only in abstract projects that would never be built (Hofmann, 2004, p. 115). The founder and leader, Susanne Hofmann, has been involved both in practice and academia/research and is a firm believer that intertwining these two pillars offers much broader opportunities for students to learn through direct exposure in reality-based conditions, thus bridging the gap between architectural education and professional practice.
In the spirit of restructuring prevalent architectural curricula, the Studienreformprojekt at TU Berlin set forth the following goals, which Baupiloten set to accomplish (Hofmann, 2004, p. 117):
Develop a connection between practice and research-oriented learning through building projects
Provide opportunities to explore the interdependences between the design and building process
Enhance interdisciplinary connections between the different fields of expertise that can be found in TU Berlin
Foster the project motivation and responsibility of students by allowing them to be a part of every stage, from the conception to the construction stages
Encourage students to test their ideas in a real, tangible project
Participation and atmosphere
Participation of non-experts
One of the core tenets of Baupiloten is the recognition of user knowledge as equally important to that of the “experts”. Users possess a specific kind of experiential, contextualised expertise on spatial arrangement, which, as Hofmann posits, becomes an invaluable source of information that can only be tapped into through real, active inclusion in the design process (Hofmann, 2019). Therefore, participation becomes a central focus in the Baupiloten approach, creating impactful and meaningful designs whose components can be traced back to the actual needs and desires of the people they design for.
While participation has often been criticised on the basis of responsibility and accountability diffusion, superficiality and risks of manipulation and tokenistic practices (Miessen, 2010), Hofmann argues that participation can (1) amplify creativity and invention, both through the multiple perspectives entering the discussion and through the need for creative solutions to facilitate the dialogue (e.g. discussion game design). It can (2) reduce costs and shorten the timeframe, as visions for the desired interventions are jointly shaped, so that time and cost estimations can be measured and planned with fewer amendments during the process. It can (3) promote social cohesion, through the co-existence and interaction of diverse groups. Finally, it can (4) ensure architectural quality of the finished product by securing a clear correspondence between the final design and the user needs (Hofmann, 2018).
While the clear-cut binary of “expert” and “layperson” slowly dissolves, flexibility becomes even more crucial when it comes to the role of the architect; facilitating and moderating skills arise as equally crucial during the process, and effective communication becomes the key to a successful process. This does not mean that space design and production should no longer be the core competence of an architect, but rather that it needs to be expanded and renegotiated to fit the needs of a diverse project team (Hofmann, 2019).
Therefore, one of the focal questions that Baupiloten seeks to answer is how “can communication between citizens, architects, authorities, business, social movements – everyone – be facilitated without a loss of quality?” (Hofmann, 2018, p. 117)
Perception of atmospheres as a means of communication
Within Baupiloten, “atmosphere" is understood as the subjective perception of a space's emotional and sensory qualities, which significantly influences user experience. This concept extends beyond mere aesthetics, encompassing the interplay of light, sound, texture, and spatial arrangements to create a cohesive emotional impact. Baupiloten utilises this understanding of atmosphere to facilitate the communication of design intentions and foster a collaborative co-design process. By articulating the desired atmospheric qualities, designers can convey complex ideas and emotions that are otherwise challenging to express through conventional architectural drawings or technical specifications.
Atmosphere articulation becomes a central tool in the co-design process, engaging users and stakeholders in the creation of a shared vision for the space. Through workshops, mock-ups, and immersive simulations, participants experience and respond to the proposed atmospheres, providing valuable feedback that informs the design development. This collaborative approach ensures that the final design resonates with users' needs and preferences, creating spaces that are not only functional but also emotionally engaging. By focusing on atmospheres, Baupiloten bridges the gap between technical design and human experience, fostering a more inclusive and participatory design process that enhances the overall quality and impact of the built environment (Hofmann, 2019).
Methodology and learning objectives
Methodology
Baupiloten follows a 4-stage methodology aimed at kickstarting the dialogue and subsequent collaborative design process among participating stakeholders (Hofmann, 2018):
Team-building: raising awareness and building a common ground for communication through dialogue and other interactive activities.
Users’ everyday life: observing and recording daily activities.
“Wunschforschung”: researching the needs and desires of the users in a systematic manner.
Feedback: optimising the design according to comments received by the participants.
This methodology includes three broad, equally important categories of participating stakeholders:
Users: the “citizen experts”, bringing the knowledge of the everyday life to the table
Clients: the individuals or entities who commission the project and define the financial constraints that the design and construction must adhere to.
Architects: professionals and experts whose role is to facilitate and moderate the interactions, optimising their level of involvement to meet the process’s requirements.
Projects begin with students developing parallel designs. After a few weeks, the ideas are scrutinised to identify which concepts should be further refined, and students proceed to create and discuss various versions, ultimately selecting the final concept. Once a project is deemed convincing, it is divided into distinct packages for each student to develop independently. These design packages are intended to be sufficiently challenging yet comprehensible enough for the students to carry out successfully.
Overall, projects are divided by planning stages, potentially spanning through multiple semesters, and their schedule is aligned with the academic year to ensure professional management and relevance to real-world contexts. Instead of presenting related topics and themes as abstracted theory within the project (e.g. building regulations, lighting design principles, structural engineering, etc.), students are encouraged to learn experientially, through on-demand contextualising knowledge from related fields and topics as they progress on the project at hand (Hofmann, 2004).
Learning objectives
The learning objectives are separated into two main categories, as follows (Hofmann, 2004):
Fostering professional competences related to the different stages of a project
Developing design skills
Training in designing from concept to construction detail
Learning about cost-calculation and budgeting
Developing self-reflexive and assessment skills and methods
Enhancing interpersonal, communication and teamwork-related skills
Cultivating management skills
Learning how to interact with the various stakeholders involved in a project (clients, public authorities, craftsmen, manufacturers and building contractors)
Learning how to prepare and give effective presentations
Training in performing at and leading client meetings
Notable projects
Erika Mann Elementary School (or “the snuffle of the silver dragon”)
The Erika Mann Elementary School in the Wedding area of Berlin. When the phase 1 of the project was initiated (2003), Wedding had a high unemployment rate and a significant migrant population from non-German-speaking backgrounds. Baupiloten was tasked with initiating a collaborative design process, aiming to enhance the school premises with additional learning and living environments. The aim was to improve the quality of life within the school and make it an important hub for the whole neighbourhood.
Operating under the principle of “Form follows kids’ fiction”, the school students engaged with Baupiloten students and tutors in a series of design workshops spanning two phases: the first taking place in 2003 and the second in 2008, following the extension of the school’s operating hours to all-day. These workshops resulted in a proposal featuring a series of interventions designed to contrast the rigidness of the school’s hallways by creating “fantastical and poetic worlds, culminating in the fictive "Snuffle of the Silver Dragon"”(ArchDaily, 2009).
Kotti 3000
Kotti 3000 (alternatively, Neighbourhood 3000), is an interview tool and game specifically designed to encourage participation from people, such as migrants, whose voices, opinions and desires are often overlooked.
In this game, the players begin with a map of the neighbourhood. Through discussion and interaction, they can place a wide range of pictogram stickers on it. Each pictogram represents a type of urban equipment or function and “costs” a varying amount of points (e.g. cinema=300 points, vegetable garden=100 points). The overarching goal is to collaboratively “spend” the 3,000 points available to the participants on different types of interventions based on their needs and desires (Baupiloten, n.d.; Khafif, 2024).
E.Roussou (ESR9)
Read more
->
