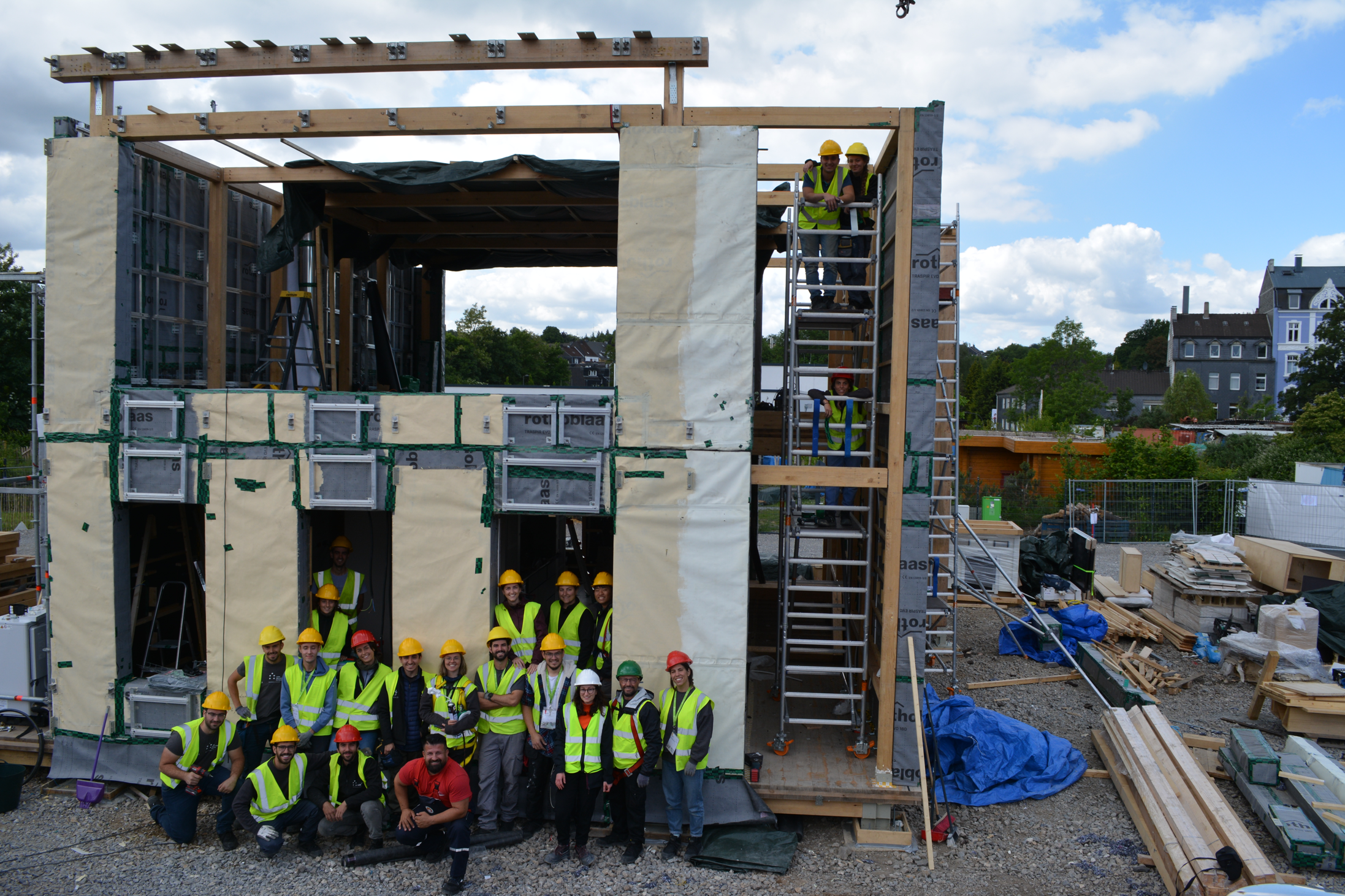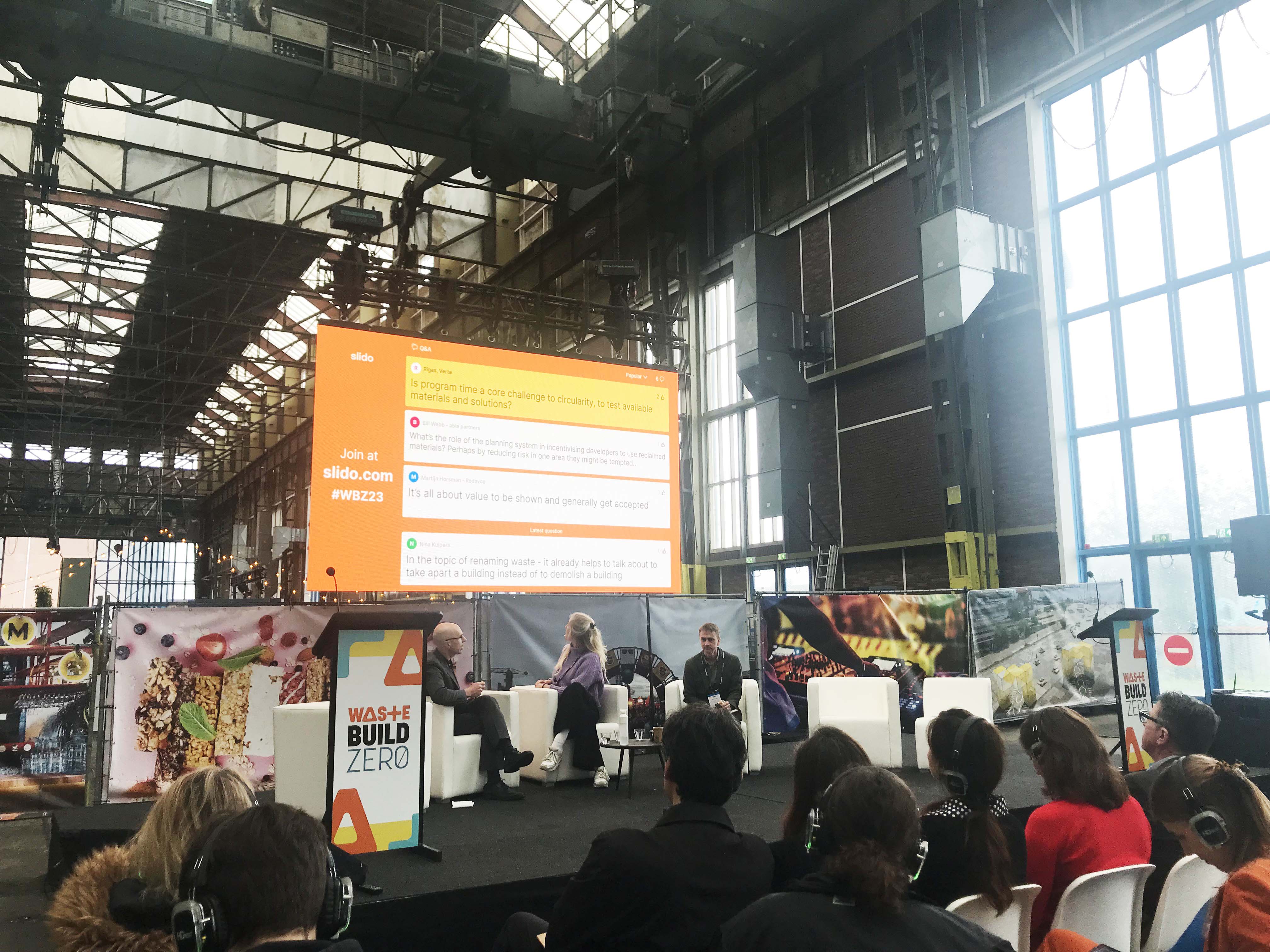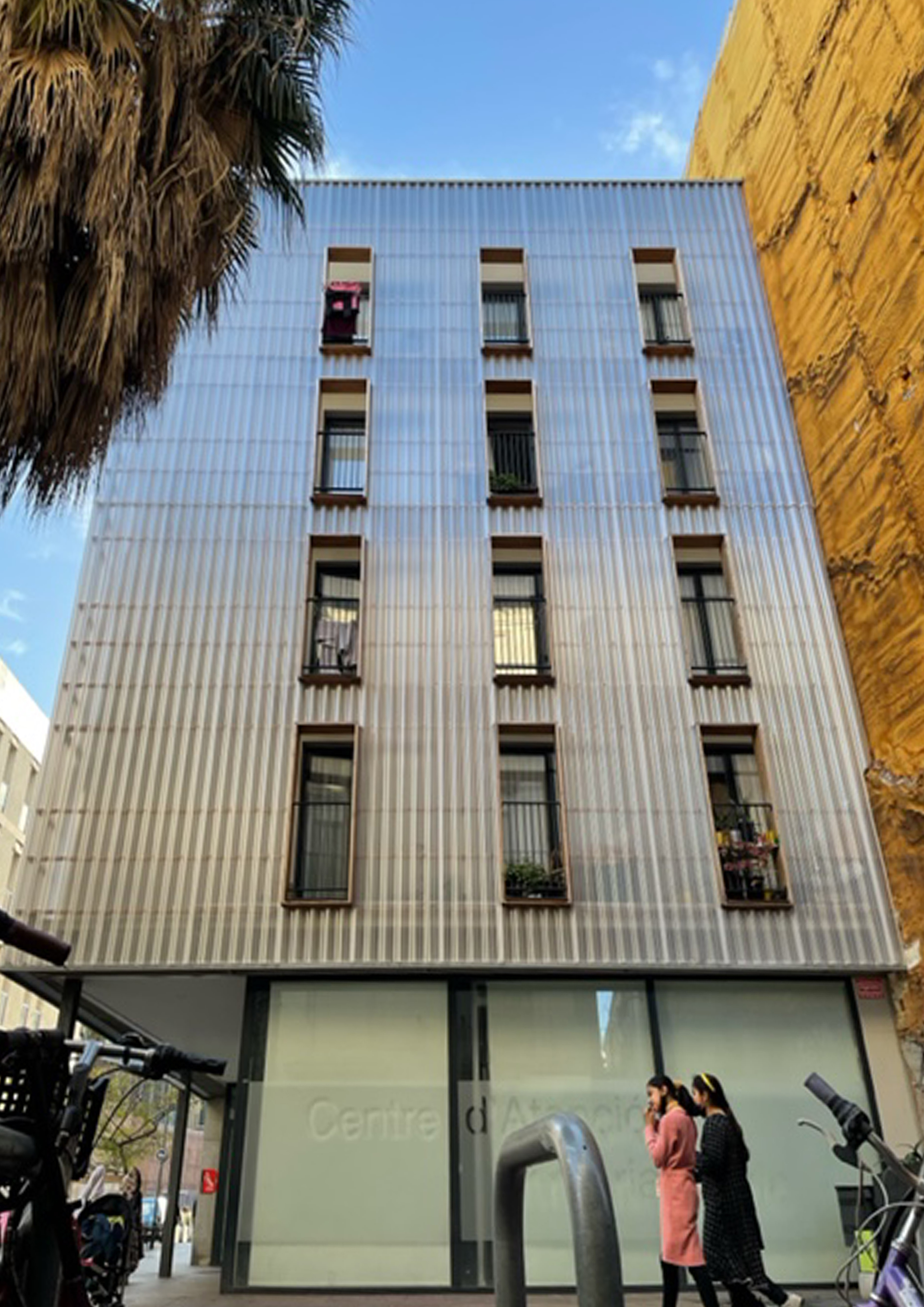
APROP | Temporary social housing for people at risk to residential exclusion
Created on 09-10-2024
Innovative aspects of the housing design/building
The APROP design and construction system is based on prefabricated modules, providing dignified and energy efficient dwellings for members of society who have difficulties in accessing housing. The homes achieve an AA Energy Rating, which the Barcelona municipality equates to a level of energy consumption four to six times lower than that of a conventional building of the same characteristics (Ajuntament de Barcelona, 2019a). Circularity is integral to the concept of the project, with upcycled shipping containers forming the structure, which would otherwise be considered as waste and sent to landfill. In terms of time and cost savings, owing to the dry and lightweight structure the entire building can be disassembled in four weeks are reassembled elsewhere, significantly reducing on-site construction time.
APROP has been documented as an exemplary project by the municipality and features in the “Innovation in affordable housing Barcelona” and “Barcelona right to housing” reports (Ajuntament de Barcelona, 2018; Hernández Falagán, 2019). The architectural team includes three practices: Straddle3 and Eulia Arkitektura in the design stage, and Yaiza Terré for the delivery stage. Following the announcement of the Bauhaus award, a prize that aims to demonstrate sustainability in alignment with the European Green Deal (European Commission, 2022), Housing Europe declared APROP “an emerging housing model” (Housing Europe, 2021). The project has also been recognised by various other local and international awards (Ajuntament de Barcelona, 2022). Although APROP is built to the same building standards as conventional housing in Barcelona, it received a critical response from a UK newspaper article (The Guardian, 2019), which raised concerns over the danger of lowering standards in the quality of housing if replicated elsewhere. Re-purposing shipping containers to provide housing has become an established industry in many countries but can typically lead to poor thermal and acoustic performance if it is not done well. This was highlighted in the same article by the principal architect David Juárez from Straddle3, who asserted that "building with containers can bring terrible results unless you really make an effort".
Methodology and research project by ATRI
The APROP programme is the result of research carried out by Tactical Accommodations of Inclusive Repopulation (ATRI), an interdisciplinary team supported by the Barcelona municipality that consists of architects, builders, economists, a lawyer, and a social scientist. The group was initiated in response to a lack of social and emergency housing in the Barcelona region. The project framework was formed between the Department of Social Rights, Cooperativa Lacol (the architects responsible for housing cooperative “La Borda”), Bestraten Hormias Arquitectura, and architectural practice Straddle3. ATRI cite the thesis project of architectural scholar Gerardo Wadel on Industrialised Construction and sustainability as further theoretical grounding for the APROP programme (ATRI, n.d.-a; Wadel, 2009). The methodology crosses disciplines to encompass four key areas: urbanism, architecture, economy, and management. This research culminated into the three main characteristics of an ATRI building: reversibility, being lightweight, and minimising execution time.
Construction characteristics, materials and processes
The prefabricated construction method and modular design strategy are characteristic of Industrialised Construction. Although the project is based on off-site construction, this did not take place in a factory setting and traditional manual labour was used (Ajuntament de Barcelona, 2019b). The prefabricated modules were transported through the narrow inner-city streets and placed on site within a steel frame using a large tonnage crane. The lightweight corrugated steel containers used were “last trip” containers that are easily available in the coastal port city of Barcelona, meaning the amount of embodied carbon to transport the containers was more minimal compared to further inland locations. Shipping containers are based on international ISO standards and are designed to universal sizes and can support their own weight whilst being stackable. Therefore, making changes to the structure to provide openings for doors and windows compromises their structural integrity and requires additional structural support. Considering the need to scale up production of the programme and the need to modify the structure, the construction system could potentially be modified in the future to use steel beams and columns formed from recycled material, rather than reusing steel in the form of shipping containers.
The apartments integrate underfloor heating to provide efficient thermal comfort for residents, whilst the double skin façade ensures the homes do not overheat. The skin includes a translucent outer layer made from cellular polycarbonate and timber to increase natural daylight. This also serves to visually adapt the building to its context and allows the shipping containers beneath to be visible. Knauf products were used to create a double plate system in the ceilings and partitions for a structural 60-minute fire rating. The modules, façade and roof incorporate dismountable dry joints for disassembly, recycling, and to enable the easy relocation of parts or whole buildings if necessary.
Energy performance characteristics
The project team claim APROP housing reduces energy consumption by 25% and greenhouse gas emissions by 54% (European Commission, 2021). The double skin façade, layout, and the use of photovoltaics significantly contributed to the achievement of the AA energy certification. These design decisions were tested during the design process using energy simulation models and collaboration with an energy and resource efficiency consultancy (European Commission, 2021). Energy is supplied by an aerothermal heat pump that extracts energy from the ambient air, which is more energy efficient compared to conventional methods. Passive design strategies are also incorporated with exterior openings positioned to produce cross ventilation and maximise sunlight during the winter and shade in the summer months. These techniques significantly reduce heating and cooling demands and further improve the energy efficiency performance.
Financial benefits
The APROP Gothic pilot project cost €940,000. The reuse of shipping containers is reported to have resulted in a 10% material reduction in construction costs compared to traditional methods, in addition to cost savings from a much shorter project programme. These savings are referred to as the Pre-Manufactured Value (PMV) in relation to Industrialised Construction methods, as outlined in the Farmer report (Farmer & Thornton, 2021). The APROP system offers the possibility of further cost savings if the project is replicated through economies of scale; plans are already underway for multiple APROP projects in the city to provide permanent social housing in additional to temporary housing. Work on the second pilot project, a block of 42 dwellings in El Parc i la Llacuna del Poblenou, began in January 2022.
A.Davis (ESR1)
Read more
->
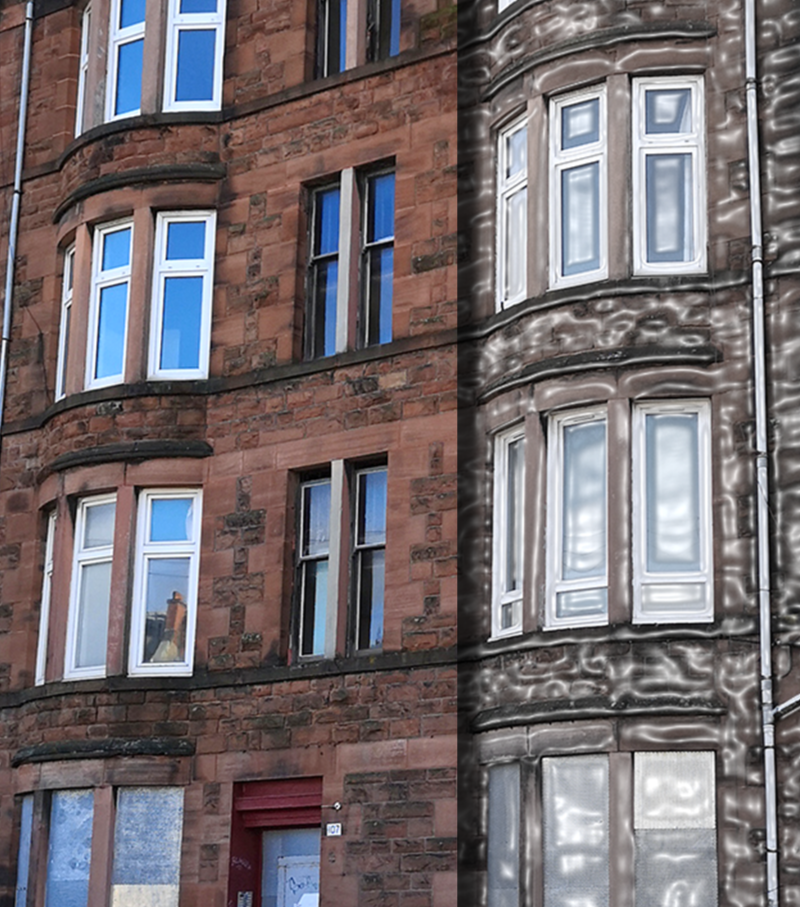
Pre-1919 Niddrie Road Retrofit – An Example of Care for Climate and Health
Created on 15-11-2024
The term 'retrofit' remains a subject of debate, often used interchangeably with 'refurbishment' and 'renovation', lacking a clear distinction. Linguistically, the Oxford English Dictionary (2023) defines 'retrofit' as:
"A modification made to a product or structure to incorporate changes and developments introduced since manufacture or construction; the action or fact of modifying a product or structure in this manner. Also figurative. Concerning buildings, in later use, often implying (an instance of) the making of adaptations to improve energy efficiency or to counteract or mitigate the effects of climate change."
For buildings, retrofit encompasses substantial physical modifications made to them. These changes can stem from two kinds of activities: mitigating activities aimed at improving energy efficiency and adaptive activities, often referred to as 'adaption', involving interventions such as adjustments, reuse or upgrades to align the building with new requirements or conditions (Dixon, 2014).
The retrofitting process of this old tenement at 107 Niddrie Road involved activities for various purposes. For instance, external activities included preserving the aesthetic appearance and heritage of Glasgow's iconic housing typology. The internal activities included repairing all services, including urgent maintenance for timber elements and structural enhancements for future residents' safety.
The retrofitting decisions were also made as a response to the pressing demands of climate change and the future needs of residents. However, these decisions were primarily based on the expertise of the landlord (the housing association), architects, and the Passivhaus enerPHit standard rather than the active involvement of the future occupants (see RE-DWELL blogpost Retrofit and Social Engagement).
In this case study, we will only focus on three primary goals of the retrofitting process: low energy consumption, low carbon emissions, and ensuring the health and wellbeing of future dwellers.
Low energy consumption
The 107 Niddrie Road is an example of how to tackle fuel poverty among dwellers living in this type of historic housing stock. In Scotland, approximately 30% of families living in traditional tenements (equivalent to 175,000 homes) are considered to be fuel poor. The substandard housing conditions of old tenements make it challenging to maintain indoor warmth. Consequently, a substantial portion of a family's income is allocated to energy bills, exacerbating fuel poverty.
The retrofit involved implementing several energy measures aligned with the Passivhaus enerPhit standard to enhance the tenement's energy efficiency. The architects of John Gilbert expect these measures to result in slashing heating costs by up to 90%. Therefore, this retrofit can be considered a deep energy retrofit. Deep energy retrofit provides up to 60 % energy savings by upgrading the building using "a combination or "package" of multiple energy measures that upgrade the physical fabric, heat generation system and lighting of a building" (Page 3, Saffari & Beagon, 2022). The adopted energy measures for this deep energy retrofit included:
1) Retrofitting the fabric: It involved insulating walls, roof, and ground floor, installing triple-glazed windows, and ensuring airtightness to minimise thermal bridging. The retrofit also guaranteed a continuous airtightness line, including all key junctions at the attic level, windows, and doors.
2) Use of Waste Water Heat Recovery (WWHR) system: This system heats cold water using heat recovered from shower or bath drain water. This method significantly reduces hot water costs and carbon emissions by approximately 40%. Given that heating water represents the second largest cost of a fuel bill, this system is expected to substantially reduce these costs and carbon emissions.
3) Individual Air Source Heat Pumps (ASHP): These units were installed in the four flats on the lower floors. In parallel, efficient combi gas boilers were set up in the remaining flats to compare their performance with ASHP during residents' occupancy.
Low carbon emissions
Various measures, including the installation of ASHP and WWHR systems and the utilisation of natural materials, were implemented in a bid to reduce carbon emissions and combat climate change. The project minimised its environmental impact using fewer new materials than new construction blocks. The UK Collaborative Centre for Housing Evidence is currently evaluating the extent of the carbon reduction achieved through these measures.
Ensuring health and wellbeing
By adopting the Passivhaus enerPHit standard, the project prioritised occupant comfort, indoor air quality, and energy efficiency. Expected benefits include:
1) Thermal comfort and reduced energy costs: The retrofit project aimed to maintain warmth during winter and coolness in summer, thereby reducing energy costs, improving residents' quality of life, and minimising temperature-related stress amid rising energy expenses and extreme temperature fluctuations.
2) Damp and mould mitigation for indoor air quality: Condensation and humid air are common issues in Scottish homes, often leading to dampness and mould, adversely affecting residents' health. The project implemented the following techniques to mitigate these risks:
Improving ventilation: A high-performance Mechanical Ventilation Heat Recovery (MVHR) system was installed to provide constant fresh air while extracting humidity. Contrary to a common misconception that installing MVHR eliminates the need to open windows, it is possible to do so in moderation, particularly during extreme temperatures, to conserve energy.
Ensuring air tightness: Thermal bridges, which leak heat during winter and create cold spots on walls, were eliminated. The retrofit assured continuous airtightness line.
Using breathable materials: Lime plaster was used for airtightness and vapour-permeable wood fibre for insulation. These materials mitigate common moisture-related risks in highly airtight buildings.
3) Reduced toxicity of materials for indoor air quality: Efforts were made to minimise indoor air pollution by opting for natural building materials wherever feasible. These materials were chosen to uphold excellent indoor air quality and reduce low-level toxins that could exacerbate health problems, especially for vulnerable individuals. Additionally, chemical treatments on wood were avoided to limit exposure to harmful substances and reduce costs.
4) Altered layout for better functionality and accessibility: Major changes were made to make dwellings more functional for households and guests. Some of the changes contributed to optimising available space, demonstrating the adaptability of the existing property. These adjustments aimed to improve accessibility while complying with current building regulations. A comparison of the before and after floor plan images reveals two main differences. Firstly, the kitchen was relocated closer to the living room area; it was distant and only accessible through the bedroom, making it impractical. Secondly, the bathroom was redesigned to accommodate a spacious shower, and the toilet was moved from the end of a long and narrow corridor. This change ensured accessibility, especially for family members using a wheelchair.
5) Preserve the tenement heritage: The street-facing facade was internally insulated, ensuring the building's historic appearance was preserved. Additionally, triple-glazed windows were carefully chosen to keep the traditional window frame design.
Replicating this retrofitting process on a large scale
The retrofit project at 107 Niddrie Road represents a noteworthy example of successfully implementing the Passivhaus enerPHit standard for deep retrofitting old tenements. The retrofit incorporated a range of energy efficiency techniques, including enhanced ventilation systems and the use of natural, non-toxic materials. However, replicating these retrofits on a larger scale presents some advantages and challenges. For instance, retrofitting several tenements at once could offer the financial benefit of bulk purchasing advanced energy-efficient technologies, like heat pumps, potentially reducing overall costs.
However, the social factor of the dwellers poses a challenge in replicating these projects on a larger scale, mainly when dealing with multiple tenements being retrofitted simultaneously.
Minimising disruptions to residents' daily lives during work is imperative to ensure the success of building retrofitting. In inhabited properties, resident cooperation becomes pivotal for project success. Resistance or a lack of understanding among residents can impede the implementation process. Retrofritting an inhabited dwelling disturbs household life. Communicating the benefits of the retrofit project and addressing residents' concerns becomes paramount, which is also time-consuming and financially burdensome for housing associations. Therefore, a critical factor that contributed to the successful process of executing the retrofit in this case was the vacant status of the flats, which might not be the case for other Scottish tenements.
Retrofitting tenements on a large scale faces several technical challenges, including the absence of a dependable supply chain for advanced technologies like heat pumps. Some technologies mandated by the Passivhaus standards are relatively new to the UK market. Additionally, the technical expertise required to install and maintain these advanced technologies is still inadequate.
A.Elghandour (ESR4)
Read more
->
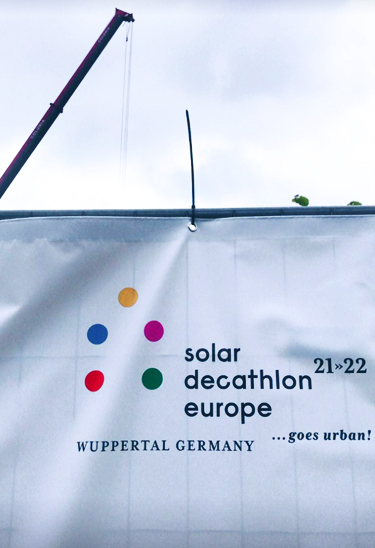
Solar Decathlon Europe 2022
Created on 21-11-2024
Relationship to urban environment
The SDE 2022 competition called for innovative urban housing solutions within existing contexts, allowing teams to choose from one of three scenarios: (1) a vertical extension adding additional storeys, (2) closing gaps between buildings, or (3) a horizontal extension. Among the sixteen built projects, eleven were top-ups, four were in-fill, and one was a horizontal extension. Some teams opted for a top-up solution for the existing Café Ada site in Wuppertal, whilst others produced solutions tailored to a local context of their home country. Despite the diverse origins of the projects, all of them had to be transported and operated at the Solar Campus in Wuppertal, Germany. Table 1 shows the results of the competition, which was won by team RoofKIT from the Karlsruhe Institute of Technology. Note that the third place was tied between teams SUM from TU Delft and Aura from Grenoble School or Architecture.
Innovative aspects of the housing design/building
As documented in the competition Source Book (Voss & Simon, 2022), the teams developed various innovative biological, low-carbon, and circular materials and products from various other sectors, such as mycelium bound insulation, sea grass, recycled newspapers, jeans for insulation, and recycled yoghurt pots for kitchen and bathroom joinery. Chalmers University’s Team Sweden experimented with 3D printed cellulose whilst team X4S from Biberach University of Applied Sciences used tubular thin film photovoltaics, originally developed for large-scale use in agriculture, as pergola roofing. Innovative layouts included tessellating modules to provide multiple configurations, and highly efficient living units for multiple households (SDE, 2022).
Construction characteristics, materials and processes
All teams used Industrialised Construction (also known as Modern Methods of Construction in the UK) to varying degrees to prefabricate their buildings in their home countries. Construction included timber-based 3D modular and 2D panelised elements, and the competition also required the use of BIM to model the designs. To be able to disassemble and reassemble the HDUs they had to avoid the use of glues and wet sealants and instead join the building parts using various forms of reversible connections. Strategies included interlocking wood jointing, steel plates and footings, tapes, and mechanical joints such as screws, rivets, and bolts (Voss & Simon, 2022). These joining methods were designed to withstand water-ingress as well as airtightness, which was tested using the blower door test.
Energy performance characteristics
High energy efficiency performance and the production of on-site renewable energy were critical design aspects of the competition. All homes were designed to use electricity as the sole energy source for energy services and were powered by air- and ground-source heat pumps, and photovoltaic panels were integrated both horizontally on roofs and vertically on façades, depending on whether the project responded as an infill or top-up solution (Voss & Simon, 2022). Nine HDUs met the Passive House standard and included innovative passive strategies, such as solar chimneys, which were implemented by five teams, including Azalea from the Polytechnic University of València. Eight of the sixteen teams were chosen to remain on-site for an additional 3-5 years after the competition as Living Labs to provide in-use research data (University of Wuppertal, 2022).
Involvement of other stakeholders
The competition incorporates a level of entrepreneurship, with teams encouraged to forge partnerships and gain sponsorship from various industry partners. This provided teams with a mixture of financial support, in-kind services, or donations of materials and products. The extent of collaboration with partners and sponsors varied across the teams: these were formed not only with contractors and product suppliers, but in some cases with housing associations and local municipalities as well. The involvement of stakeholders from different fields not only fostered collaboration between fields, but brought about innovative construction solutions, bridging the gap between academia and industry.
A.Davis (ESR1)
Read more
->
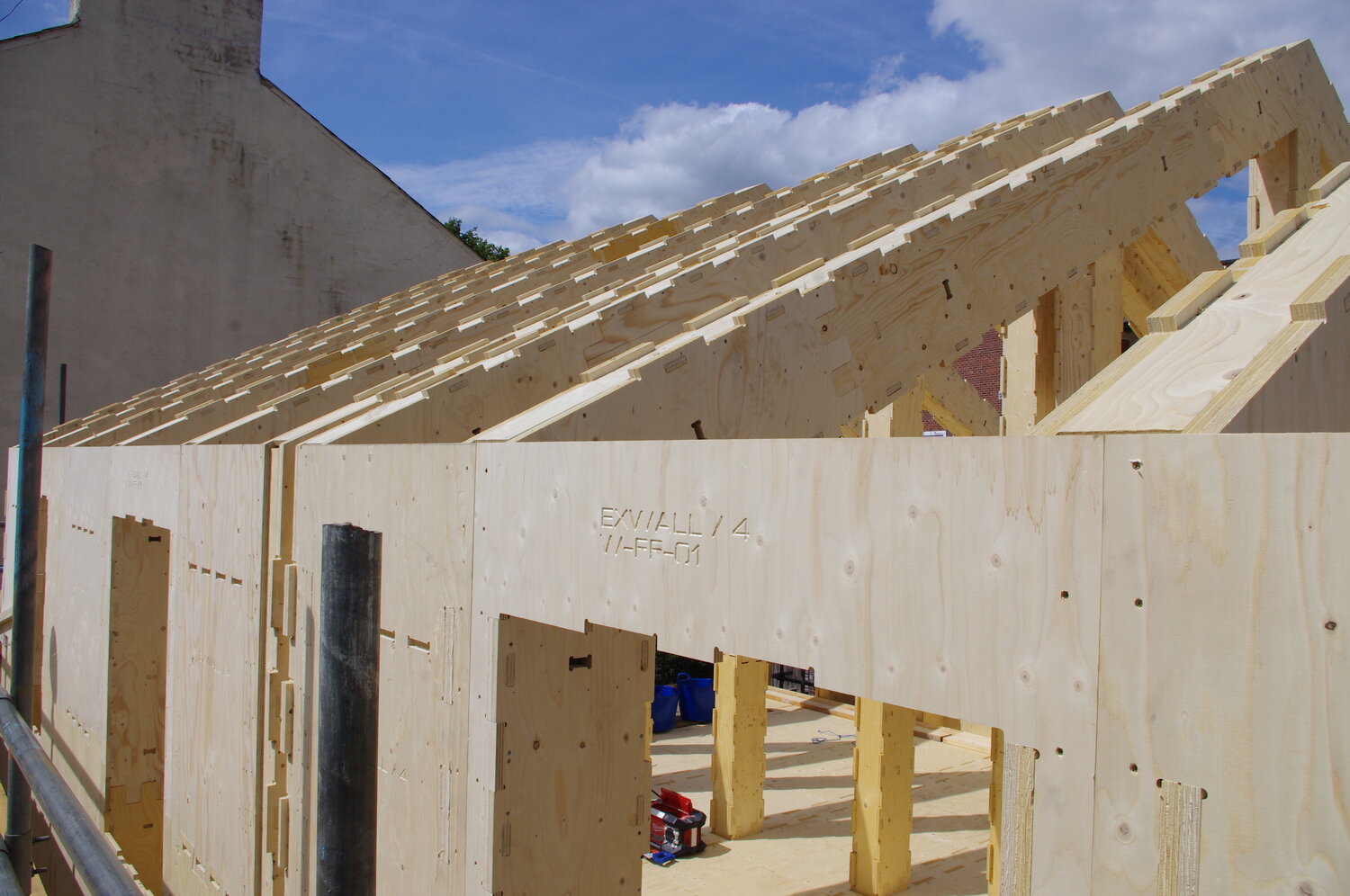
WikiHouse: South Yorkshire Housing Association
Created on 16-10-2024
South Yorkshire Housing Association manages 6,000 homes to provide social and affordable rent housing for over 10,000 residents (SYHA, n.d.). The housing association is helping to lead the way in less conventional construction methods, utilising industrialised construction to deliver a portion of its homes. As a founding member of the Off Site Homes Alliance (OSHA, n.d.), SYHA is also part a framework and network of registered housing providers, local authorities, contractors, and strategic partners, dedicated to delivering high-quality, affordable housing produced using both 2D panelised and 3D volumetric approaches.
The two semi-detached WikiHouses, with an approximate floor area of 70m², are situated in Sheffield, close to the city centre. They were delivered in collaboration with product design providers Open Systems Lab, architects Architecture 00, engineers Momentum, manufacturers Chop Shop, and assembly and installation were carried out by Castle Building Services supported by Mascot Management. The project is not only exemplary in reducing embodied energy in housing but also proves to be energy efficient, having earned runner-up in the Ashden Awards for Energy Innovation.
Design
WikiHouse aims to democratise housing with the creation of standardised and open-source designs incorporating industrialised construction, based on foundational principles such interoperability and a lean approach inspired by the Toyota Production System (WikiHouse, n.d.-a). WikiHouse provided SYHA with a “jigsaw of pieces” in the form of panelised components designed to be assembled around a framing system. The system was made from simple plywood construction, with no need for steel due to the proposed low building height. Timber is not only ideal for buildability and deconstruct-ability as a lightweight material, but it also possesses carbon sequestering properties. It should be noted the open-source product can be limiting for some adopters of WikiHouse as additional design, construction and installation services are not included. SYHA therefore needed to fill the gap between the product and delivery to their end-users.
Manufacturing
WikiHouse products lend themselves to self-build construction or utilisation of ‘micro’ factories. SYHA’s pilot used localised construction to manufacture the plywood frame using digital files, cut by CNC machining company ‘Chop Shop’, located just 1 mile from the site (Plowden, 2020). Cutting the pieces was a fast and efficient process, which was designed to minimise material waste. Chop Shop also assisted by storing the building parts until the site was ready for assembly due to the lack of on-site storage space. WikiHouse seems to be well suited to manufacture by a distributed network of small manufacturers. However, according to SYHA, there is potential for scalability with larger housing association schemes in future. In addition, the production strategy is ideal to unlock small, tricky sites within the housing association’s portfolio, facilitating the production of high-quality housing with high circularity potential.
Transport and assembly
The dimensions of the timber frames were small enough to be delivered to site using a transit van rather than a larger lorry, which proved to be more manageable and cost effective. Once on site, the prefabricated building parts were assembled “like a jigsaw” using a step-by-step manual, although SYHA felt the instructions could be enhanced in the future to improve delivery by a range of stakeholders (Plowden, 2020).
The project programme was much shorter compared to a traditional build, the first home was manufactured and assembled in under a month. This process was even faster for the second home due to the experience gained from the first home, highlighting potential to improve efficiency for larger schemes in the future. As prefabrication and assembly are still unconventional, the transition between these processes may present additional complexity for the stakeholders involved compared to a traditional build.
In the case of SYHA’s WikiHouse, Miranda found “the manufacturer saw its job as providing the cut pieces for the installer to install, they didn't appreciate that they were part of a manufacturing process with the installer”. She went on to highlight that manufacturers and installers are typically separate parties in the UK, with installers often being main contractors who aren’t used to off-site methods. The team also had to overcome issues with unexpected ground conditions which hadn’t been included within the original site survey, though this was unrelated to the construction system used.
Building performance
SYHA’s WikiHouse homes have so far proven to be warm and energy efficient, resulting in low energy bills for residents, owing to the high-level of insulation within the plywood structure and panelling. The building strategy ensures easy maintenance and access during the use phase without disturbing residents. This was achieved by incorporating exterior services coupled with dry construction techniques. As a result of their involvement in the whole process, SYHA is able to effectively manage disassembly for future maintenance and potential adaptations, as their Home Maintenance Team were able to observe how the WikiHouses were assembled.
Legal
Providing the design and detailing are correctly implemented, meeting UK building regulations is not an issue with the WikiHouse system, which claims its products will exceed the requirements of UK building regulations (WikiHouse, n.d.-b). However, it proved more difficult to obtain the building warranty for the SYHA pilot. All new products need to be warranted, which requires warranters to inspect the whole building process to guarantee the necessary requirements are met.
SYHA’s WikiHouse utilised the Buildoffsite Property Assurance Scheme (BOPAS) (n.d.), which is a specialist warranty provider for buildings using industrialised construction, referred to as Modern Method of Construction (MMC) in the UK. Homes with BOPAS accreditation are readily mortgageable for a minimum of 60 years.
Financial
Using an off-site approach can be financially advantageous, as more time is invested upfront to plan, design, and manufacture. This shortens the time spent on-site and therefore reduces preliminary costs for the operation of the construction site. Although the project benefitted from a shortened timeline due to the industrialised approach, the WikiHouse system ultimately proved to be more expensive than a traditional build.
According to Miranda, the cost of the completed homes was approximately 33% higher than a traditional build but she estimates if they were to build using WikiHouse again - taking on-board lessons learnt - the premium would reduce to 12% (Plowden, 2020). However, there is hope for the WikiHouse system to become a more financially competitive alternative to traditional build in the future. For this to happen, Miranda suggests improving efficiency of the assembly process, particularly with faster utility connections. Additional financial viability could also be achieved if the system were to be applied to larger sites. In regard to a life cycle costing approach, Miranda believes it is too early for SYHA to say whether the WikiHouse pilot will prove to be cheaper than a traditional build in the long-term.
A.Davis (ESR1)
Read more
->




