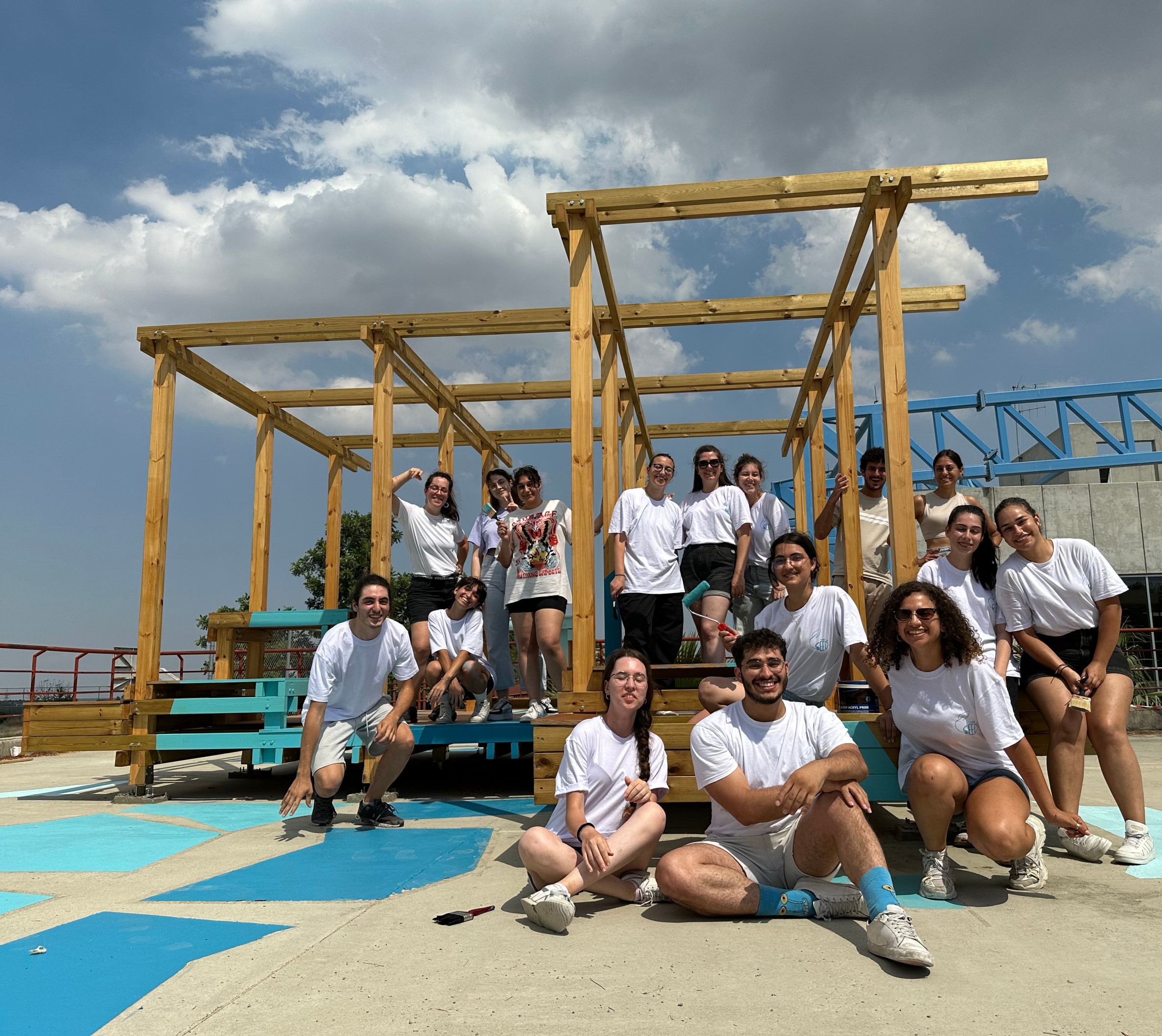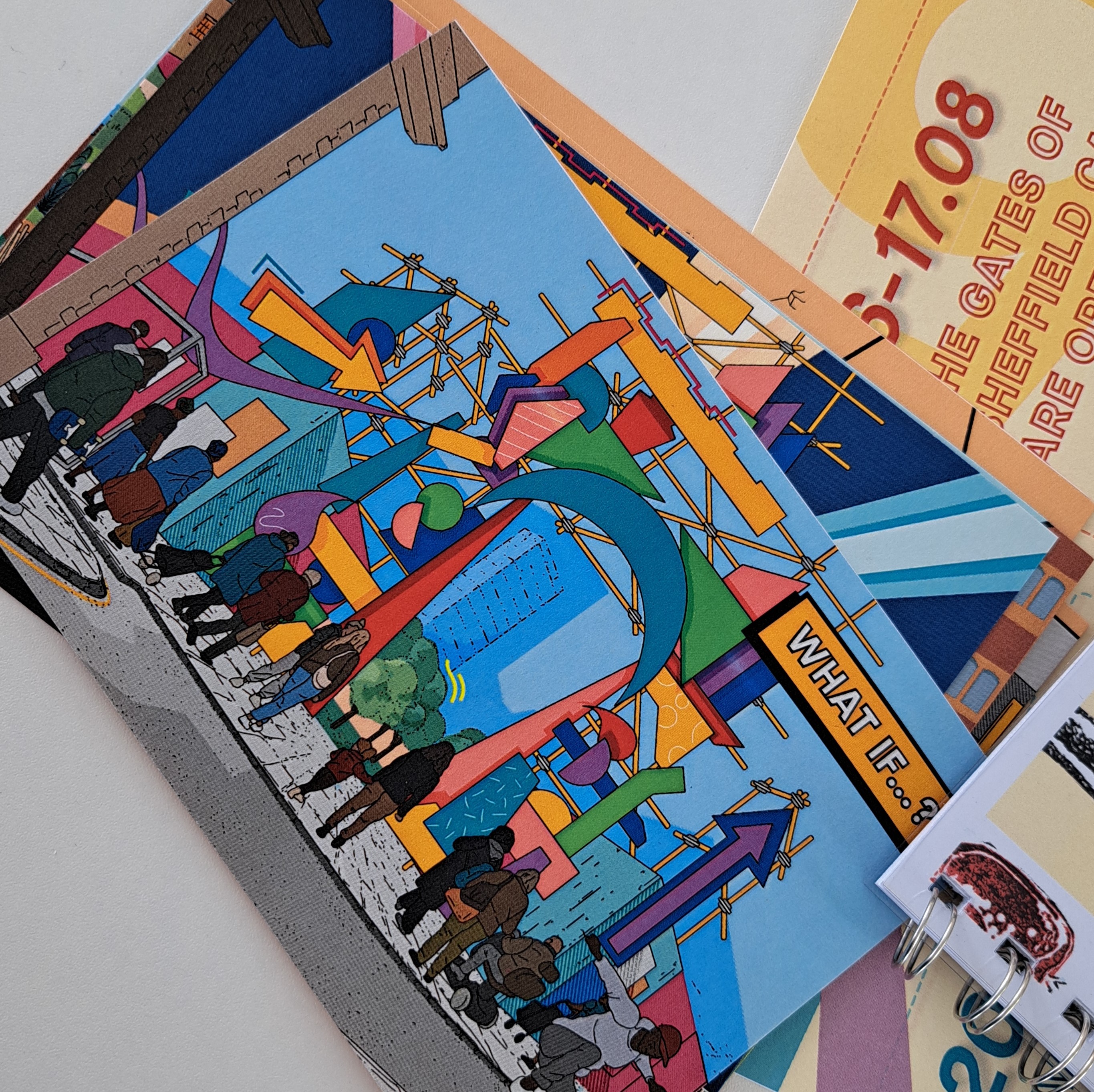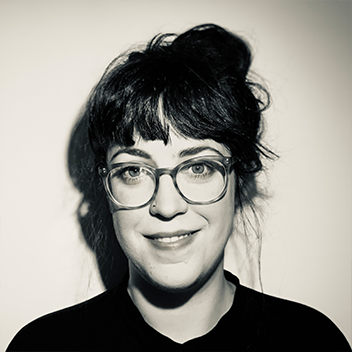Something is blooming in Nicosia: community-engaged design & build activities at UCY School of Architecture
Posted on 21-07-2023
Learning is never confined solely to an institutionalised classroom.
- bell hooks, Teaching Community: a pedagogy of hope, 2003
At the end of June, the 1st official iteration of the co.design.build module at the University of Cyprus in Nicosia wrapped up successfully. A semester-long process, based on the co-creation and design & build methodologies resulted in the designing and building of a shaded sitting/meeting platform. The platform, named “Take a seed”, designed for the Latsia Highschool courtyard, aims to encourage user appropriation and foster a feeling of collectiveness, also considering educational aspects around native plants through the inclusion of a system for planting and seed distribution.
The co.design.build module involved three different courses:
The Y2 housing co-creation studio, titled “co-creating urban commons: from the home to the neighbourhood”, in which students were tasked with critically think about the notions of “housing”, “sharing”, “co-living” and the “commons”, and designing housing that reflects their own positioning about these concepts. They were also asked to contemplate on the role of the local high school in Latsia’s suburb as a potential focal point in the future neighbourhood and spatially translate their vision in collaboration with the Y3 & Y4 students and with the high school students that participated in the semester-long co-creation workshops;
The Y3, Y4 co-design course, titled “co-design, co-build, co-inhabit: co-creation from design to construction”, in which students collaborated with with high school students to co-design in detail small-scale spatial interventions answering to the actual needs of the school users, while promoting social interaction, encouraging appropriation; and
The Y2, Y3, Y4 summer course, titled “co-design, co-build, co-inhabit: all hands on deck!”, in which students were tasked with constructing a selected project from the co-design course and delivering it to its users.
All of these different educational activities were created to both illustrate the dependencies of architecture, but also to challenge the ever persisting modernist, hetero-patriarchal norms, behavioural codes and stereotypes of the architect as an identity (what Jeremy Till refers to as “architecture culture” [1]), as well as their role in society. In the hopes of subverting false ideas of a detached practice, often unconsciously perpetuated within architecture schools, students were asked to navigate diverse situations, not necessarily confined to what would traditionally be considered “architectural”: from translating concepts into spatial elements, to conversing with stakeholders; or from managing social media campaigns, to solving material shortage problems. In essence, students were asked to find their bearings within a continuous fluctuation between real-world conditions and abstract imaginaries, beyond architecture and into spatial agency [2].
Specifically, during the final stage of the co.design.build module – the “building phase” –, students were asked to assume different mantles; builder, communicator, researcher, carer, mediator, enabler, among others. Within three weeks of continuous shifting between roles, of collective effort towards a goal with real impact on the high school community, students exhibited increasing levels of confidence in their own abilities, and their growing eagerness to take initiative and their ability to work together was translated into instances of self-organisation. Ultimately, this stage allowed each member of the group to bring in their own unique set of capabilities and personality and contribute in diverse, yet equally meaningful ways.
While all the activities of which the co.design.build module consists fall under a mode of learning called “experiential”, i.e. learning through experiencing [3], this final stage is perhaps a learning environment that ties experiencing with empathising. All this mantle-changing, the different roles and situations to which students are exposed, shifts “being” an architect, into “becoming” a spatial agent. While “being” signifies the uncritical appropriation of the norms and stereotypes that have been dominating architectural education, “becoming” implies motion, a constant re-working and re-discovery of the self, the knowledge and the tools we use, a joyful thrusting into new frontiers [4]. Architectural education, especially in challenging local contexts (post-colonial, developing, etc.), needs pedagogical vessels that fundamentally challenge architecture culture, which operate through tactical and direct action within the margins of the market economy, towards the creation of meaningful spaces for local communities.
There is still a lot of work to be done, but the aspiration for the co.design.build module for the future is to become a threshold, a gateway from architecture into spatial agency, and a medium through which the Architecture School of the University of Cyprus can become a crucial actor in matters concerning spatial interventions in Nicosia. After all, as Harris & Widder say, “the reality of building can only be experienced by building reality” [5].
If you would like to meet this year’s team, follow this spring semester’s project(s) and browse through past ones, follow us on social media:
https://www.instagram.com/cocreationstudio.ucy/
https://www.tiktok.com/@takeaseed/
[1] Till, J. (2009). Architecture Depends. The MIT Press.
[2] Awan, N., Schneider, T., & Till, J. (2011). Spatial Agency: Other Ways Of Doing Architecture. Routledge.
[3] John Dewey was a scholar of education who first developed the theory around experiential learning in 1938.
[4] Sewell, J. I. (2014). “becoming rather than being”: Queer’s double-edged discourse as deconstructive practice. In Journal of Communication Inquiry (Vol. 38, Issue 4, pp. 291–307). SAGE Publications Inc. https://doi.org/10.1177/0022002714553900
[5] Harriss, H., & Widder, L. (2014). Architecture live projects pedagogy into practice.
Author:
E.Roussou
(ESR9)




