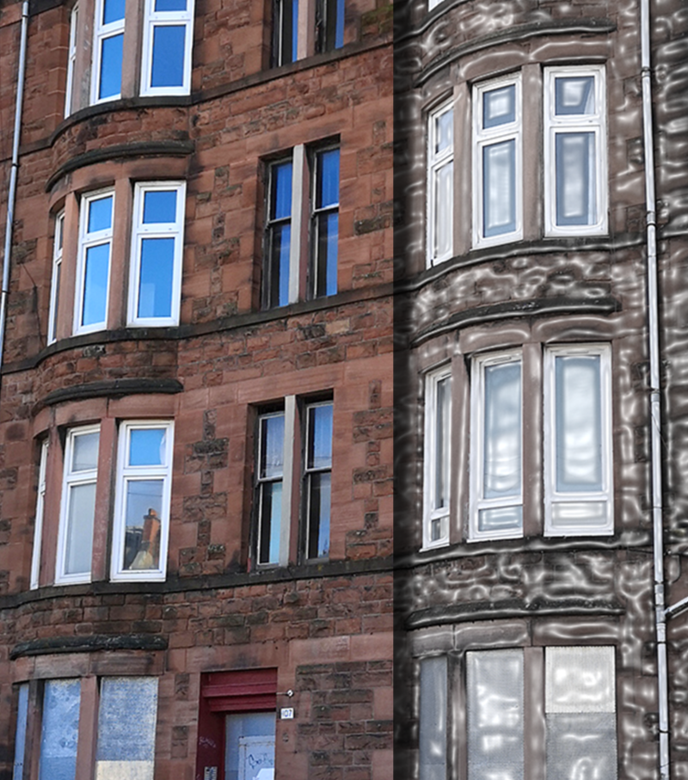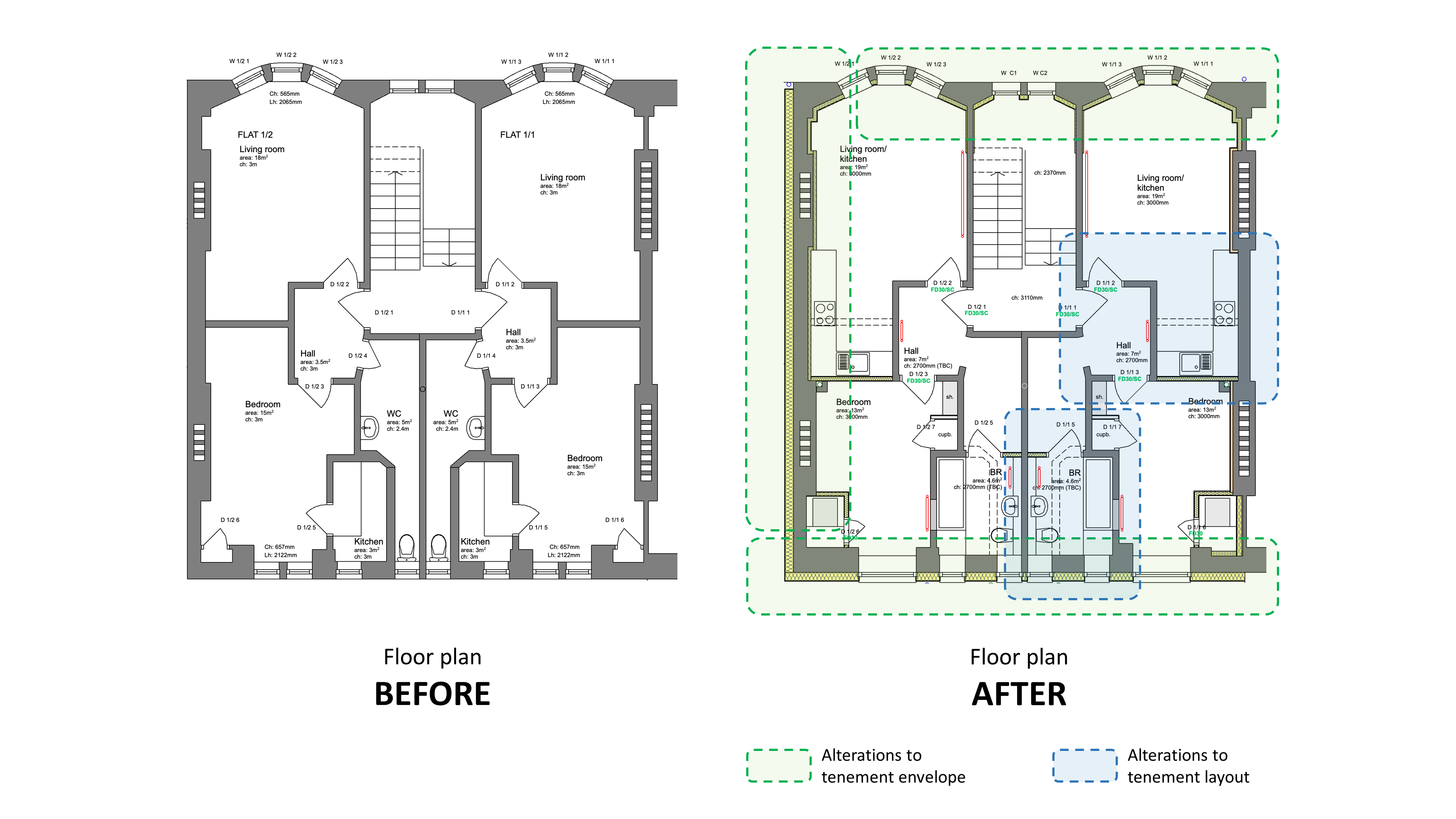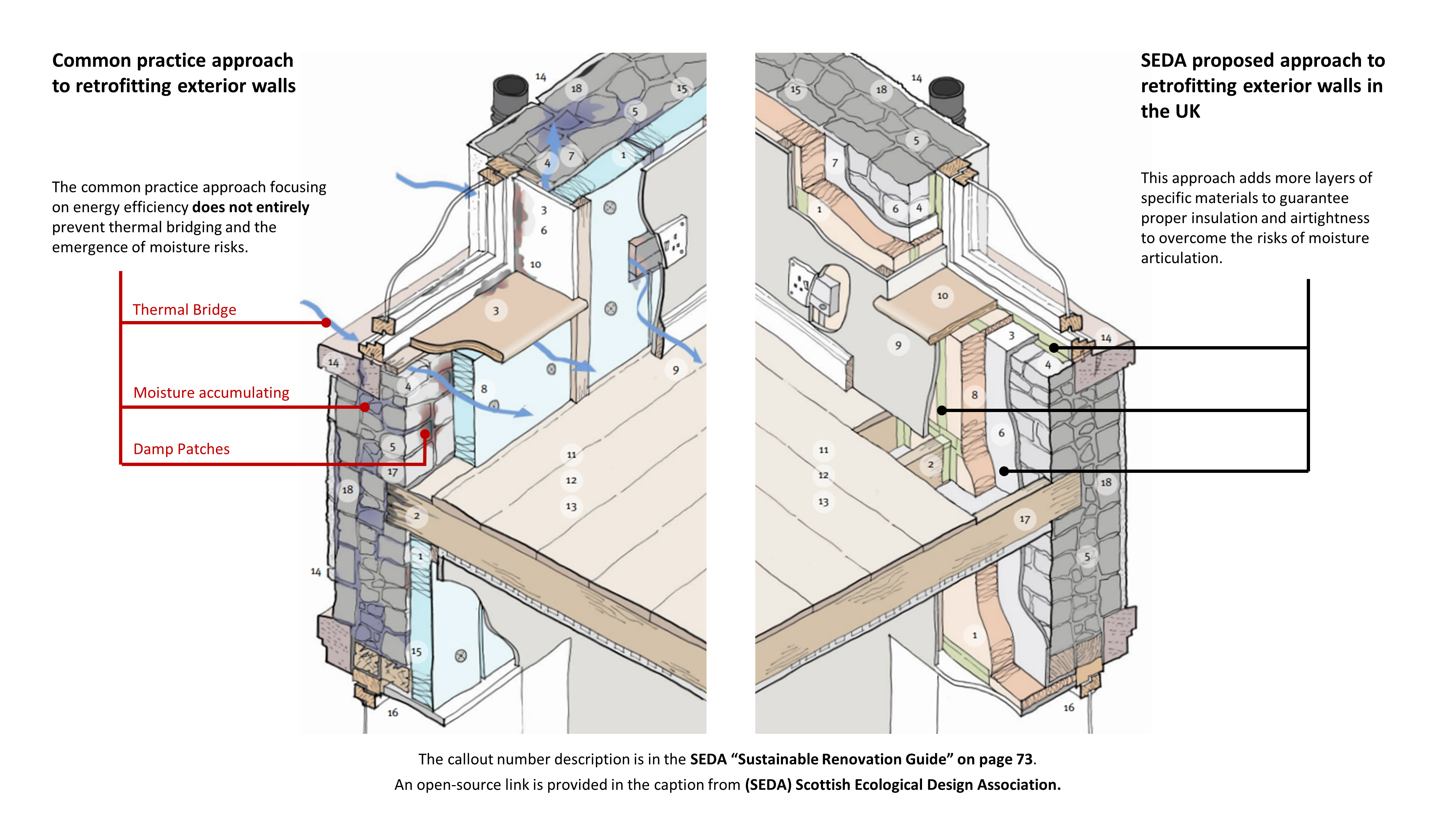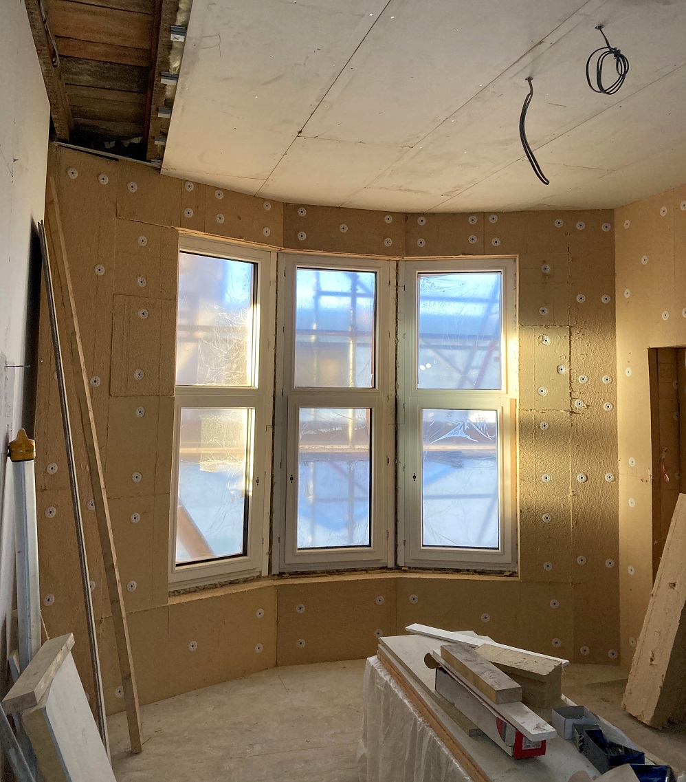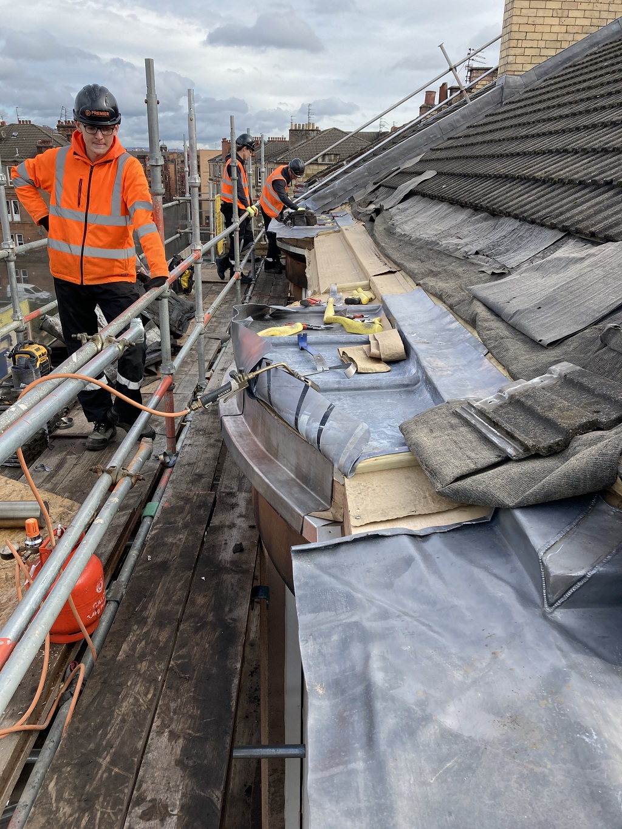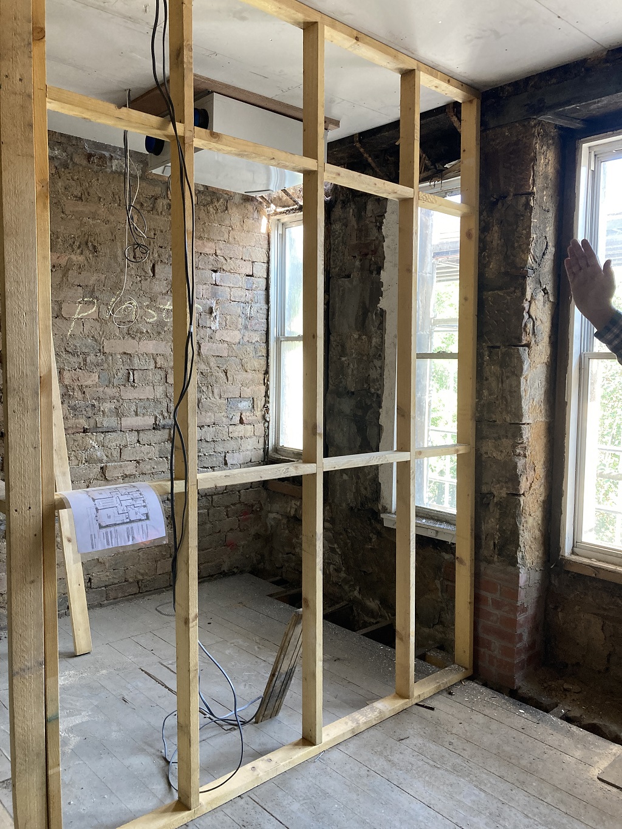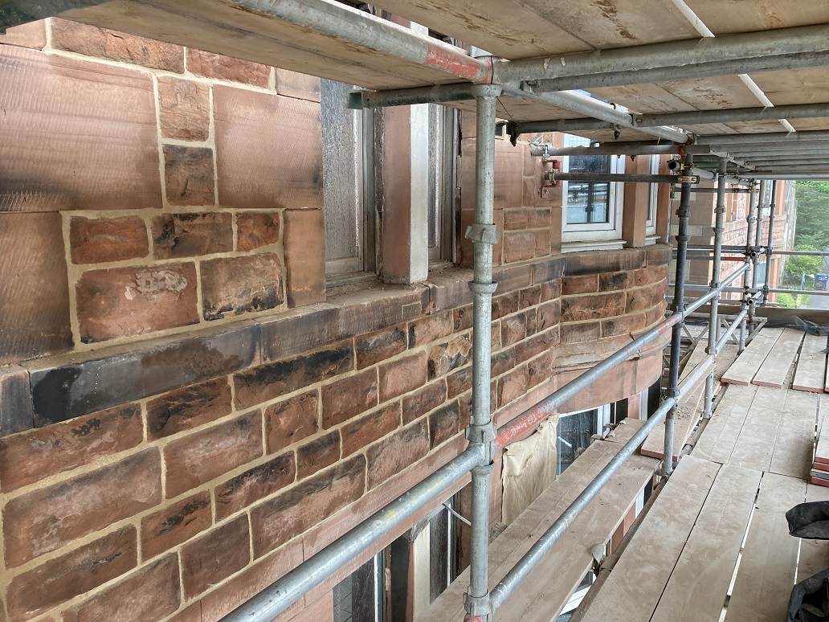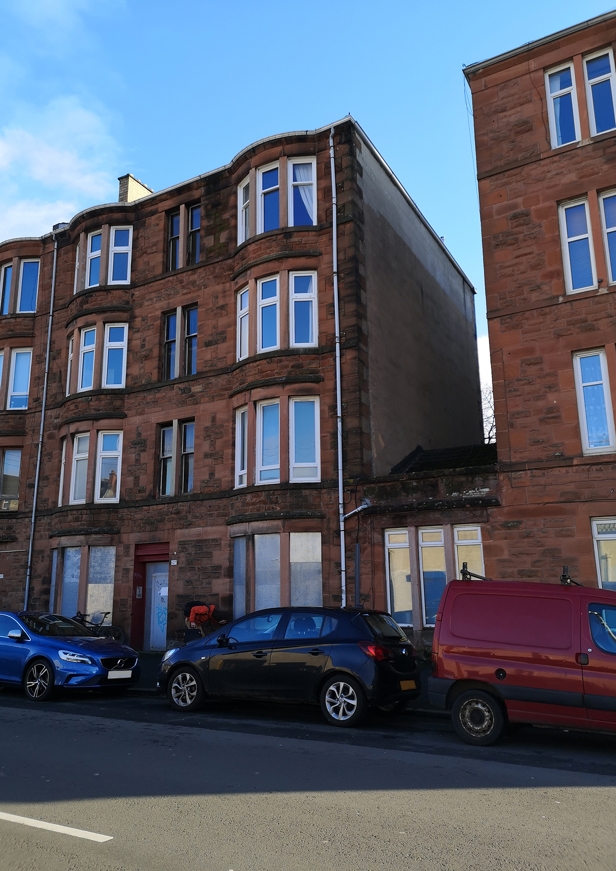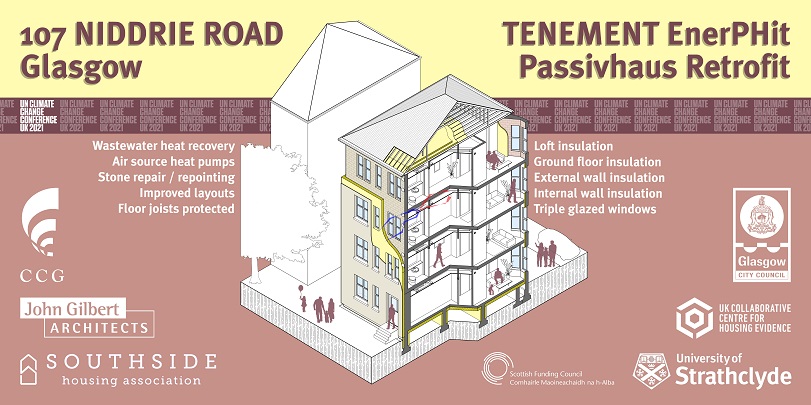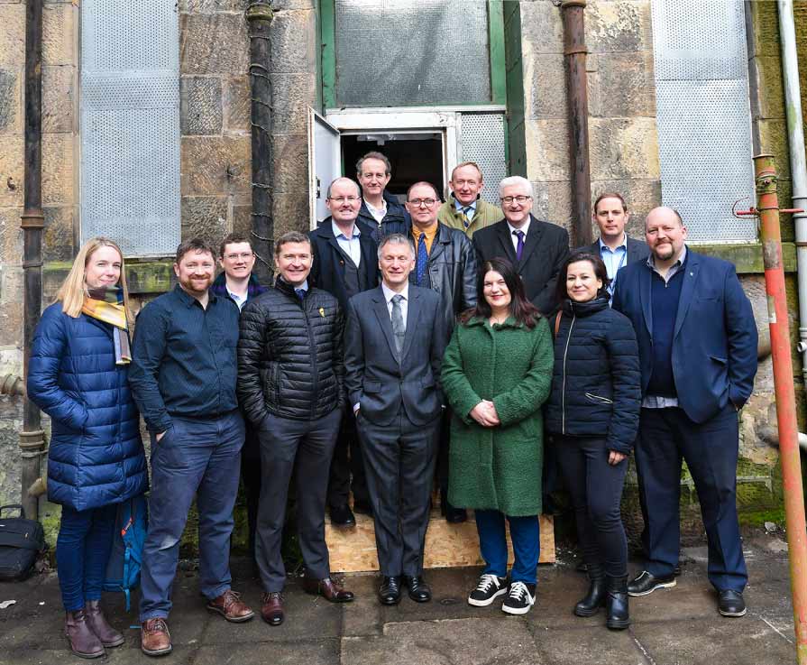Pre-1919 Niddrie Road Retrofit – An Example of Care for Climate and Health
Created on 06-11-2023 | Updated on 13-11-2023
Some 73,000 dwellings, which account for one-fifth of the city housing stock in Glasgow, are pre-1919 sandstone tenements. Unfortunately, these historic buildings frequently face issues related to poor energy efficiency, primarily caused by outdated windows and air leakage from the façade to indoor spaces. These buildings' construction, design, and materials pose a significant challenge for the city in achieving its net-zero emission targets for its housing stock. Glasgow must reduce emissions resulting from energy consumption while simultaneously improving residents' comfort levels.
This case study highlights a deep retrofit project of an empty traditional Scottish tenement block in Glasgow. The retrofit adopted the Passivhaus enerPHit standard to address critical housing challenges, such as energy efficiency, inadequate insulation, poor indoor air quality, and the health implications of ageing homes. The project resulted in renovating eight one-bedroom flats within a classic tenement building on 107 Niddrie Road in Strathbungo East, on the city's south side.
Despite challenges related to building orientation and structural issues, this historic sandstone building became the first in Scotland to meet the Passivhaus enerPHit standard. As a result, it now offers energy-efficient, well-ventilated flats for eight households. This case study demonstrates that even century-old buildings can outperform new constructions regarding energy efficiency while simultaneously addressing environmental and societal concerns. Its success yields valuable lessons and sets a promising example for similar renovation projects in Scotland and regions with comparable climates.
The retrofitting project, led by the Southside Housing Association with support from the Scottish Government and Glasgow City Council, has gained international recognition. It was displayed in COP26's virtual pavilion as a prime example of "Deep-carbon refurbs for hard-to-heat and hard-to-treat tenement homes". It received the Glasgow Institute of Architects Sustainability Award for 2022.
Architect(s)
John Gilbert Architects - www.johngilbert.co.uk
Location
107 Niddrie Road, Govanhill, Glasgow
Project (year)
2019-2022
Construction (year)
2021-2022
Housing type
Tenement
Urban context
City Center
Construction system
Retrofitting
Status
Building renovation
Reference documents
Report from the UK Collaborative Centre for Housing Evidence "Niddrie Road, Glasgow: Tenement Retrofit Evaluation". It presents the research evaluation and broader lessons for tenements and old housing stock.
ViewDescription
The term 'retrofit' remains a subject of debate, often used interchangeably with 'refurbishment' and 'renovation', lacking a clear distinction. Linguistically, the Oxford English Dictionary (2023) defines 'retrofit' as:
"A modification made to a product or structure to incorporate changes and developments introduced since manufacture or construction; the action or fact of modifying a product or structure in this manner. Also figurative. Concerning buildings, in later use, often implying (an instance of) the making of adaptations to improve energy efficiency or to counteract or mitigate the effects of climate change."
For buildings, retrofit encompasses substantial physical modifications made to them. These changes can stem from two kinds of activities: mitigating activities aimed at improving energy efficiency and adaptive activities, often referred to as 'adaption', involving interventions such as adjustments, reuse or upgrades to align the building with new requirements or conditions (Dixon, 2014).
The retrofitting process of this old tenement at 107 Niddrie Road involved activities for various purposes. For instance, external activities included preserving the aesthetic appearance and heritage of Glasgow's iconic housing typology. The internal activities included repairing all services, including urgent maintenance for timber elements and structural enhancements for future residents' safety.
The retrofitting decisions were also made as a response to the pressing demands of climate change and the future needs of residents. However, these decisions were primarily based on the expertise of the landlord (the housing association), architects, and the Passivhaus enerPHit standard rather than the active involvement of the future occupants (see RE-DWELL blogpost Retrofit and Social Engagement).
In this case study, we will only focus on three primary goals of the retrofitting process: low energy consumption, low carbon emissions, and ensuring the health and wellbeing of future dwellers.
Low energy consumption
The 107 Niddrie Road is an example of how to tackle fuel poverty among dwellers living in this type of historic housing stock. In Scotland, approximately 30% of families living in traditional tenements (equivalent to 175,000 homes) are considered to be fuel poor. The substandard housing conditions of old tenements make it challenging to maintain indoor warmth. Consequently, a substantial portion of a family's income is allocated to energy bills, exacerbating fuel poverty.
The retrofit involved implementing several energy measures aligned with the Passivhaus enerPhit standard to enhance the tenement's energy efficiency. The architects of John Gilbert expect these measures to result in slashing heating costs by up to 90%. Therefore, this retrofit can be considered a deep energy retrofit. Deep energy retrofit provides up to 60 % energy savings by upgrading the building using "a combination or "package" of multiple energy measures that upgrade the physical fabric, heat generation system and lighting of a building" (Page 3, Saffari & Beagon, 2022). The adopted energy measures for this deep energy retrofit included:
1) Retrofitting the fabric: It involved insulating walls, roof, and ground floor, installing triple-glazed windows, and ensuring airtightness to minimise thermal bridging. The retrofit also guaranteed a continuous airtightness line, including all key junctions at the attic level, windows, and doors.
2) Use of Waste Water Heat Recovery (WWHR) system: This system heats cold water using heat recovered from shower or bath drain water. This method significantly reduces hot water costs and carbon emissions by approximately 40%. Given that heating water represents the second largest cost of a fuel bill, this system is expected to substantially reduce these costs and carbon emissions.
3) Individual Air Source Heat Pumps (ASHP): These units were installed in the four flats on the lower floors. In parallel, efficient combi gas boilers were set up in the remaining flats to compare their performance with ASHP during residents' occupancy.
Low carbon emissions
Various measures, including the installation of ASHP and WWHR systems and the utilisation of natural materials, were implemented in a bid to reduce carbon emissions and combat climate change. The project minimised its environmental impact using fewer new materials than new construction blocks. The UK Collaborative Centre for Housing Evidence is currently evaluating the extent of the carbon reduction achieved through these measures.
Ensuring health and wellbeing
By adopting the Passivhaus enerPHit standard, the project prioritised occupant comfort, indoor air quality, and energy efficiency. Expected benefits include:
1) Thermal comfort and reduced energy costs: The retrofit project aimed to maintain warmth during winter and coolness in summer, thereby reducing energy costs, improving residents' quality of life, and minimising temperature-related stress amid rising energy expenses and extreme temperature fluctuations.
2) Damp and mould mitigation for indoor air quality: Condensation and humid air are common issues in Scottish homes, often leading to dampness and mould, adversely affecting residents' health. The project implemented the following techniques to mitigate these risks:
- Improving ventilation: A high-performance Mechanical Ventilation Heat Recovery (MVHR) system was installed to provide constant fresh air while extracting humidity. Contrary to a common misconception that installing MVHR eliminates the need to open windows, it is possible to do so in moderation, particularly during extreme temperatures, to conserve energy.
- Ensuring air tightness: Thermal bridges, which leak heat during winter and create cold spots on walls, were eliminated. The retrofit assured continuous airtightness line.
- Using breathable materials: Lime plaster was used for airtightness and vapour-permeable wood fibre for insulation. These materials mitigate common moisture-related risks in highly airtight buildings.
3) Reduced toxicity of materials for indoor air quality: Efforts were made to minimise indoor air pollution by opting for natural building materials wherever feasible. These materials were chosen to uphold excellent indoor air quality and reduce low-level toxins that could exacerbate health problems, especially for vulnerable individuals. Additionally, chemical treatments on wood were avoided to limit exposure to harmful substances and reduce costs.
4) Altered layout for better functionality and accessibility: Major changes were made to make dwellings more functional for households and guests. Some of the changes contributed to optimising available space, demonstrating the adaptability of the existing property. These adjustments aimed to improve accessibility while complying with current building regulations. A comparison of the before and after floor plan images reveals two main differences. Firstly, the kitchen was relocated closer to the living room area; it was distant and only accessible through the bedroom, making it impractical. Secondly, the bathroom was redesigned to accommodate a spacious shower, and the toilet was moved from the end of a long and narrow corridor. This change ensured accessibility, especially for family members using a wheelchair.
5) Preserve the tenement heritage: The street-facing facade was internally insulated, ensuring the building's historic appearance was preserved. Additionally, triple-glazed windows were carefully chosen to keep the traditional window frame design.
Replicating this retrofitting process on a large scale
The retrofit project at 107 Niddrie Road represents a noteworthy example of successfully implementing the Passivhaus enerPHit standard for deep retrofitting old tenements. The retrofit incorporated a range of energy efficiency techniques, including enhanced ventilation systems and the use of natural, non-toxic materials. However, replicating these retrofits on a larger scale presents some advantages and challenges. For instance, retrofitting several tenements at once could offer the financial benefit of bulk purchasing advanced energy-efficient technologies, like heat pumps, potentially reducing overall costs.
However, the social factor of the dwellers poses a challenge in replicating these projects on a larger scale, mainly when dealing with multiple tenements being retrofitted simultaneously.
Minimising disruptions to residents' daily lives during work is imperative to ensure the success of building retrofitting. In inhabited properties, resident cooperation becomes pivotal for project success. Resistance or a lack of understanding among residents can impede the implementation process. Retrofritting an inhabited dwelling disturbs household life. Communicating the benefits of the retrofit project and addressing residents' concerns becomes paramount, which is also time-consuming and financially burdensome for housing associations. Therefore, a critical factor that contributed to the successful process of executing the retrofit in this case was the vacant status of the flats, which might not be the case for other Scottish tenements.
Retrofitting tenements on a large scale faces several technical challenges, including the absence of a dependable supply chain for advanced technologies like heat pumps. Some technologies mandated by the Passivhaus standards are relatively new to the UK market. Additionally, the technical expertise required to install and maintain these advanced technologies is still inadequate.
Alignment with project research areas
The 107 Niddrie Road project, as an example of deep retrofitting, addresses some issues within the three primary research areas of RE-DWELL.
Design, Planning and Building
This project aimed to serve as a model for the Scottish housing system by showcasing the potential of retrofitting a 120-year-old tenement. It demonstrates the feasibility of retrofitting vacant and abandoned homes and promotes energy and carbon savings. Furthermore, it highlights the retrofit's potential to enhance health and wellbeing by reducing energy costs, ensuring year-round ventilation, mitigating dampness and mould, and avoiding toxic materials. Despite the inherent challenges in heating tenements, the project provides valuable lessons and inspires confidence for future retrofitting endeavours. It should encourage planning authorities to adopt similar healthy and low-carbon home retrofitting approaches.
Community Participation
During the retrofitting process, residents were not actively involved because the building had been vacant for two years due to safety concerns related to its structural stability. However, in the future, residents will play an active role on a personal level, contributing to using low-carbon homes and evaluating their performance. A comprehensive research project led by the UK Collaborative Centre for Housing Evidence (CaCHE) at the University of Glasgow will assess the performance and costs of two groups of flats. Planned monitoring systems will collect real-time data from one group with installed heat pumps and compare it to the group of flats with gas boilers. This extensive monitoring and tenant engagement approach aims to identify areas that require communication and determine the necessary support for tenants to optimise the use of their new energy-efficient homes.
Policy and Financing
The retrofitted flats will be offered as social housing rentals. The project's objective is to provide affordable housing and combat fuel poverty. It surpasses government energy efficiency standards, alleviating the financial strain on tenants related to energy bills. This initiative is expected to decrease instances of rent defaults and vacant properties, making housing more affordable in terms of both rent and energy costs.
The project offers valuable insights into both policy and finance, with funding contributions from Glasgow City Council, the Southside Housing Association (property owners), and the Scottish Government. A research partnership has been established to investigate the retrofitted tenement further. CaCHE is leading the research at the University of Glasgow in collaboration with Prof Tim Sharpe from the University of Strathclyde Department of Architecture, Chris Morgan from John Gilbert Architects, Glasgow City Council, and CCG Construction Ltd.
This retrofitting project and the associated research serve as a compelling case study for policymakers as it underscores the potential of retrofitting vacant housing to reduce embodied carbon and energy consumption. Furthermore, it enables a comparison of the costs and efficiency of various heating systems, offering valuable insights for decarbonisation initiatives.
* This diagram is for illustrative purposes only based on the author’s interpretation of the above case study
Alignment with SDGs
The project supports various Sustainable Development Goals (SDGs), with elaboration on seven of them as follows:
SDG 3: Good health and wellbeing
The project prioritised the health and wellbeing of households, implementing various measures aligned with the EnerPHit standard. These efforts included repairing the fabric to ensure adequate insulation and airtightness, providing warmth in winter. Measures also aimed at enhancing indoor air quality by installing MVHR systems to maintain year-round ventilation to mitigate mould and dampness and using non-toxic materials. Reducing heating demands was an integral step to lowering energy bills to be paid by occupants. Moreover, the exterior facade was meticulously repaired, preserving the place's heritage and distinctive Scottish spirit.
SDG 7: Affordable and Clean Energy
The project aimed to retrofit this tenement to be energy-efficient by using ASHP and WWHR, in addition to enhancing the performance of the building envelope. As a result, energy bills for the residents are expected to drop significantly, making the housing more affordable. As a result, the project contributes substantially to addressing challenges related to fuel poverty.
SDG 9: Industry, Innovation, and Infrastructure
If the housing stock is considered an integral component of national infrastructure, Glasgow, for example, boasts a significant inventory of 73,000 historic pre-1919 sandstone tenements. This endeavour is noteworthy in tackling challenges associated with this prevalent housing type within the city. It stands as an innovative, collaborative effort between housing-related industries and institutions aiming to retrofit historical buildings using techniques that respond to current and future needs related to climate change mitigation and the impact of energy price fluctuations while caring for residents' health in the long term.
SDG 10: Reduced Inequalities
This project has transformed eight social housing flats into energy-efficient, renovated, and healthy living spaces. The implemented energy efficiency measures not only exceeded government standards and social landlord requirements but also significantly reduced energy bills, alleviating the financial burden of the tenants. This cost reduction could lead to decreased rent defaults and vacant properties, thereby enhancing the availability and affordability of decent housing. Ultimately, it promotes equal opportunities for individuals to reside in comfortable, well-maintained homes.
SDG 11: Sustainable cities and communities
The retrofitting process embodies various facets of sustainability. Firstly, it addresses economic sustainability by lowering energy bills for residents. Secondly, the decisions prioritise low embodied carbon, contributing to environmental sustainability. Additionally, the project focuses on the health and wellbeing of residents. Transforming these tenements into high-performance social housing reflects a commitment to social sustainability.
SDG 13: Climate Action
The project recognises the environmental and social costs of neglecting climate change and fuel poverty. In doing so, it addresses several key themes, highlighting a pioneering approach to energy efficiency that reduces carbon footprint and ensures the building's resilience during temperature fluctuations. This project was selected as a best practice case study for the virtual pavilion, exemplifying the initiatives implemented in Glasgow, the COP26 host city.
SDG 17: Partnerships for the Goals
The project brought together diverse stakeholders, including housing associations, local government, academia, and industry experts to collaborate in addressing climate change while prioritising household wellbeing. Monitoring systems were installed to provide real-time data for researchers to compare the operational performance and costs between heat pumps and gas boilers as heating systems, contributing to the ongoing discussions about fuel cost and fuel poverty. This partnership with academia for the real-time evaluation of the flats' performance underscores the significance of working together to achieve sustainable objectives for this tenement and future initiatives.
References
Retrofitting Niddrie Road: the pre-1919 tenement undergoing a 21st century revamp. (2021). Scottish Housing News. Retrieved from: https://www.scottishhousingnews.com/articles/retrofitting-niddrie-road-the-pre-1919-tenement-undergoing-a-21st-century-revamp (Accessed: 11 September 2023)
Niddrie Road Retrofit (n.d.) John Gillbert Architects. Retrieved from: https://www.johngilbert.co.uk/?portfolio_page=niddrie-road-retrofit (Accessed: 7 September 2023)
Fearn, H. (2014) If housing were seen as infrastructure there would be a lot more of it, The Guardian. Retrieved from: https://www.theguardian.com/housing-network/editors-blog/2014/jan/31/affordable-housing-infrastructure-investment (Accessed: 12 September 2023).
International Passive House Association (2023) frequently asked questions with regard to Passive Houses. Available at: https://www.passivehouse international.org/index.php?page_id=290#Doors%20and%20windows (Accessed: 12 September 2023)
Scottish Ecological Design Assosiation (2023) The Sustainable Renovation design guideline. Available at https://www.seda.uk.net/design-guides
Media
Virtual Tour: COP26 Virtual Tour inside the 107 Niddrie Road building before retrofitting: https://virtualpavilion.co/107-niddrie-road
You Tube Video: Niddrie Road: A blueprint for energy-efficient traditional tenements? https://www.youtube.com/watch?v=nLiKTvL9YSI
You Tube Video: Niddrie Road Virtual Visit with John Gilbert Architects (09/08/2022) | streamed by The Glasgow Institute of Architects explaining various technical details to overcome issues of executing proper insulation and airtightness in this historic building: https://www.youtube.com/watch?v=vPIi1F0Yhig&t=930s
You Tube Video: Virtuous Luxury: How Passive Houses can improve life and help the Planet | Jeff Colley | TEDxTralee https://www.youtube.com/watch?v=rktvTXnX2vE&t=80s
BBC Article on this project: How do we make homes fit for net zeroes? https://www.bbc.co.uk/news/uk-scotland-scotland-business-58112938
Related vocabulary
Energy Poverty
Energy Retrofit
Housing Retrofit
Area: Policy and financing
Created on 17-10-2023
Read more ->Area: Design, planning and building
Created on 23-05-2022
Read more ->Area: Design, planning and building
Created on 16-02-2022
Read more ->Related publications
Furman, S. (2022, August). Upgrading social housing to meet the socio‐economic needs of today’s dwellers, and the environmental needs of the planet: A framework beyond retrofit. In New Housing Researchers Colloquium (NHRC) at the European Network for Housing Research (ENHR) Conference 2022, Barcelona, Spain.
Posted on 30-08-2022
Conference
Read more ->Blogposts
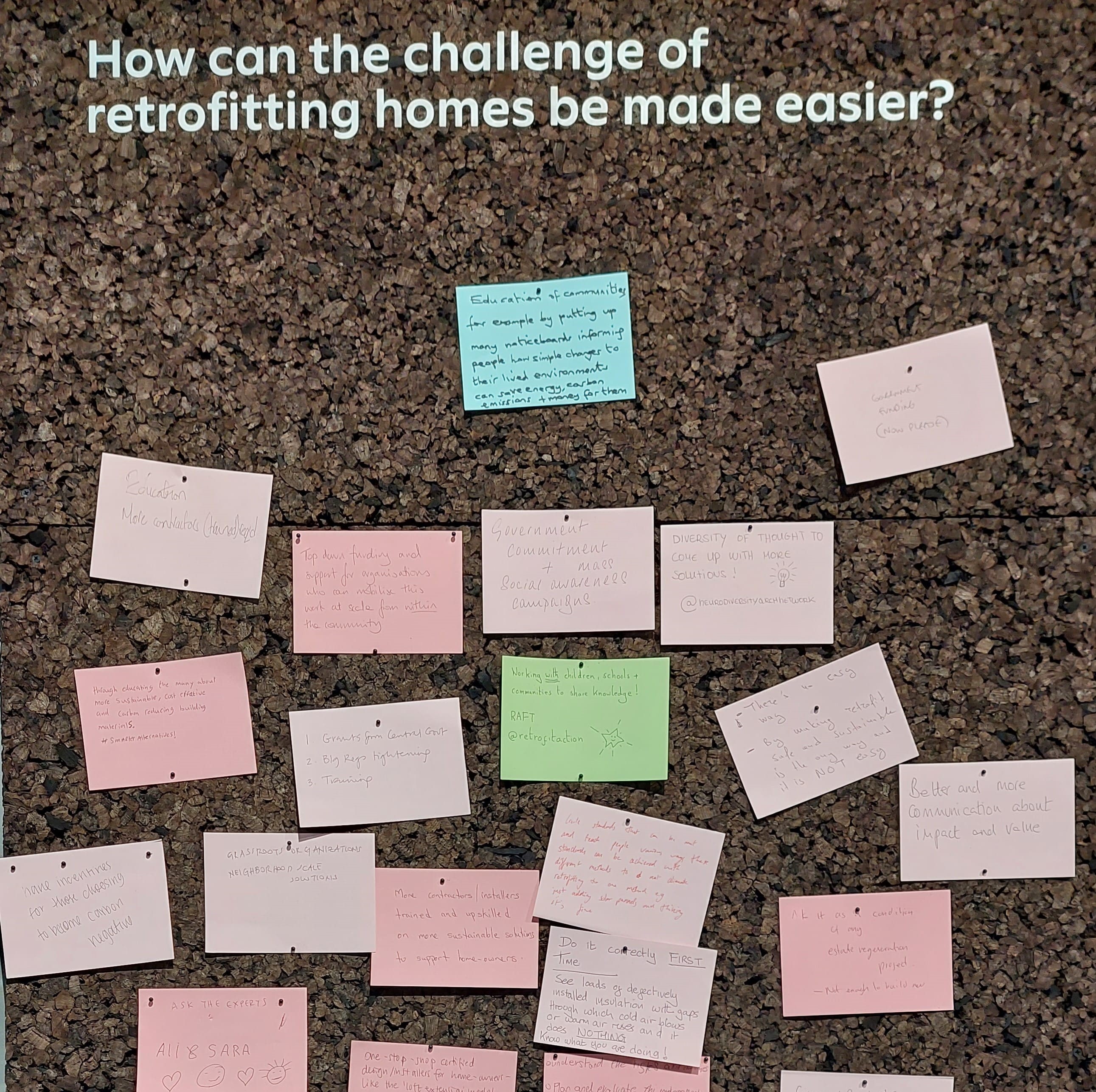
Retrofit and Social Engagement | We can do better
Posted on 13-07-2023
Summer schools, Reflections
Read more ->
