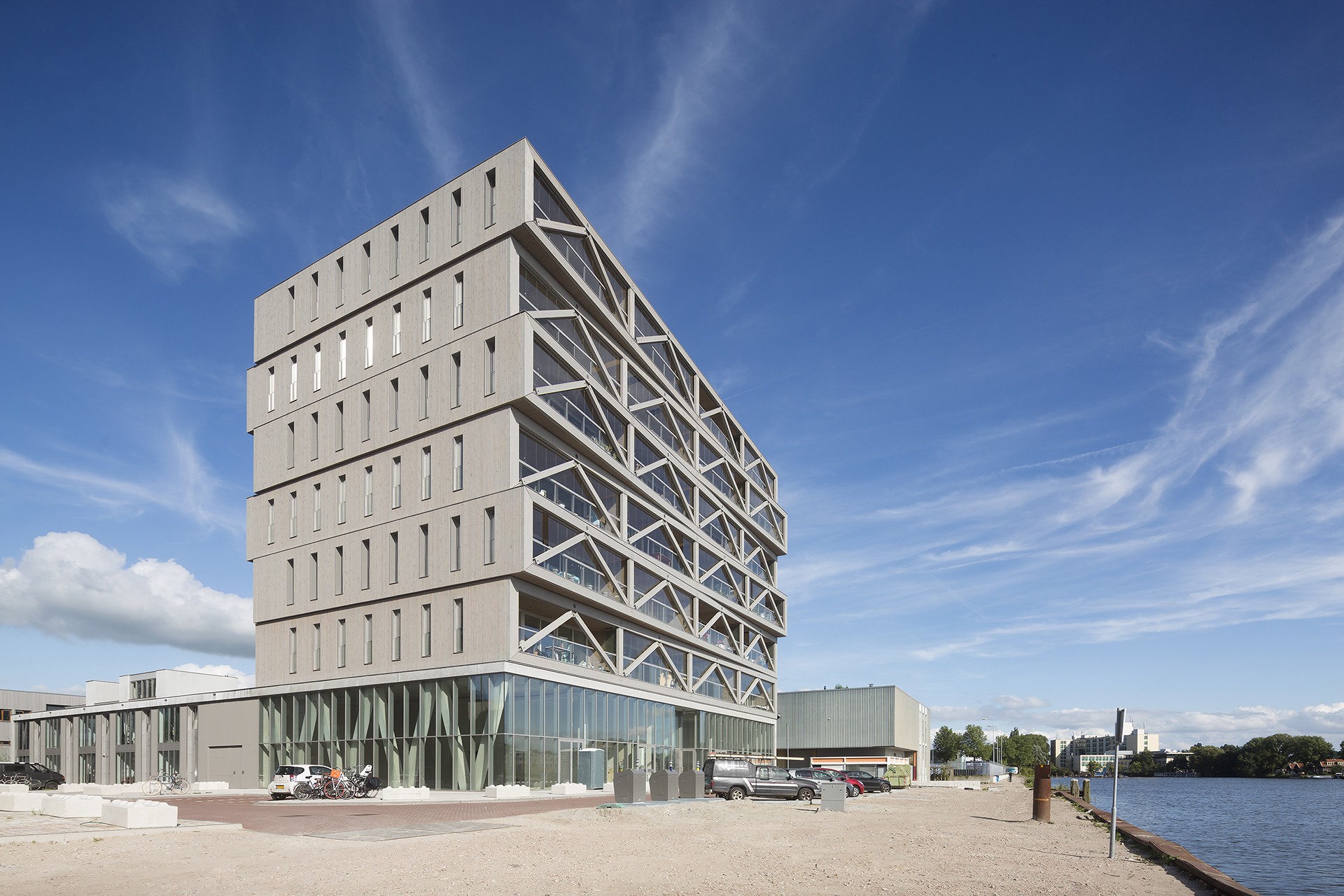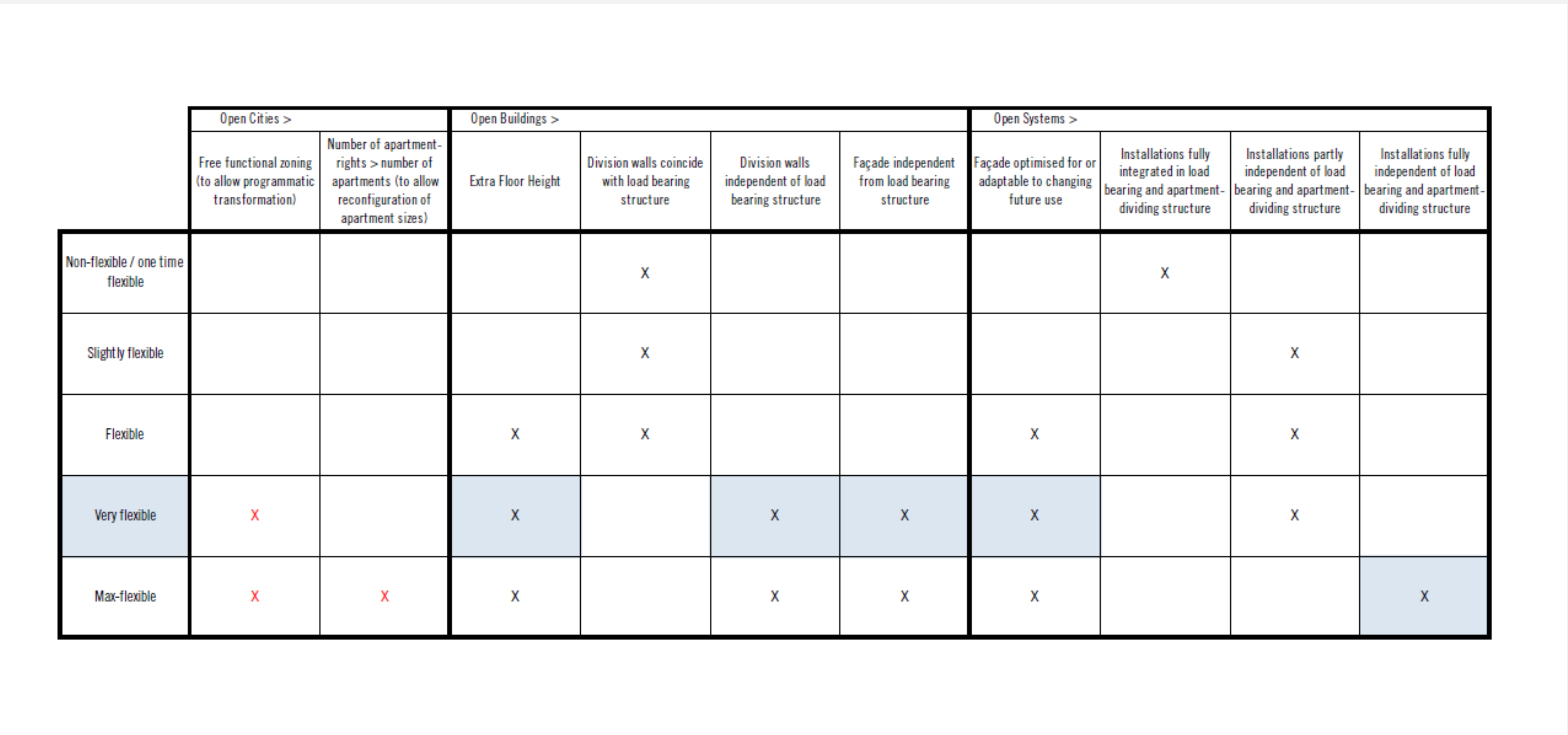Open Building
Area: Design, planning and building
Open Building is a term that was coined in the mid-1980s but is rooted in ideas from some twenty years earlier, when John Habraken first introduced the Support/Infill concept as a response to the rigidity and uniformity of the post-war mass-housing produced in the Netherlands (Habraken, 1961). Its fundamental principle involves separating the supporting structure of a building, considered a collective resource designed for durability, from the infill components, such as the walls and partitions that can be easily adapted to individual preferences and changing needs. This design approach places a strong emphasis on flexibility and adaptability, allowing buildings to evolve over time and be effortlessly modified or renovated to meet changing requirements. Furthermore, it encourages the participation of building occupants in the design and management of their homes, and it emphasizes the importance of creating buildings that are well-suited to their local context (Kendall, 2021).
The Open Building concept introduces a holistic approach to enhancing the adaptability of the built environment, considering social, technical, and organizational aspects (Cuperus, 2001). From a social perspective, Open Building advocates for an open architecture that empowers users to customize their living spaces according to their needs and preferences, accommodating unforeseen changes in the future. On an organisational level, it proposes a redistribution of the design control, enabling top-down decisions to establish a framework within which bottom-up processes can thrive. Lastly, from a technical perspective, it pursues a systematisation of building that allows for the installation, upgrading, or removal of industrialized sub-systems with minimal implications for the overall stability of the building.
This approach addresses some of the pressing challenges of the construction industry, offering the potential to enhance housing affordability and sustainability. By allowing greater flexibility in interior design and layouts, spaces can be easily reconfigured to meet changing needs, encouraging a shift towards long-term planning and fostering adaptable, future-ready living environments. Moreover, this strategy reduces the need for costly renovations and discourages demolitions, thus improving construction resilience and facilitating the seamless integration of new technologies. It successfully aligns the diverse objectives of multiple stakeholders, providing builders with a consistent support system, offering developers the freedom to experiment with layouts and ensure long-term functional performance, and granting users the possibility to make personalized choices. For decades, this inherent adaptability has been successfully applied in diverse building types, including shopping centres, office buildings, and hospitals. These buildings necessitate facilities that are 'change-ready', capable of accommodating changes over time, with a focus on long-term adaptability rather than short-term design adequacy (Kendall, 2017; Leupen, 2004).
Open Building promotes environmental sustainability through its ‘levels concept’, acknowledging that building components have varying lifespans. The disentanglement and clarity of these hierarchical levels and their interfaces promotes the longevity of infrastructures while enabling incremental renewal and innovation, an increasingly common need in the construction sector. Higher levels provide a framework for the lower levels, setting the overall parameters and constraints in which the lower ones can operate (Habraken, 1998). Additionally, Open Building encourages the separation of building elements into the ‘Shearing layers of change’ articulated by Steward Brand in 1994 (Brand, 1994). These layers provide flexibility and adaptability to the buildings as they can be designed, built, and maintained independently from each other, facilitating design for disassembly practices. Additionally, through a modular coordination of standardised components, not only it is possible to increase the collaboration in the design and construction process of housing, but also to encourage a proliferation of technical subsystems that can be continuously upgraded and scaled-up within an open framework (Kendall & Dale, 2023b).
In the housing realm, a key difference between traditional design and the Open Building approach is their underlying methods. Traditional design examines diverse household types and lifestyles from an anthropologic perspective, suggesting various typologies. In contrast, Open Building focuses on creating an open system with no predefined designs. Instead, it operates with a framework of rules, zones and categories to enable the customisation of each dwelling by the user (Habraken, 1976). The adoption of Open Building was a response to the rigidity and waste caused by continued adherence to functionalism where buildings were designed according to the “form-follows-function” principle and became obsolete or impractical for the coming generations and costly to maintain. On the other hand, open architecture can cater to local and cultural demands, embracing the complexity of the built environment by acknowledging that it cannot be fully controlled or shaped by a single agent (Kendall, 2013; Kendall & Dale, 2023a; Paulichen et al., 2019). This encourages community involvement in the design and construction process, creating a sense of ownership and fostering inclusivity.
There are many examples across Europe of residential Open Building such as Gleis 21 in Austria, R50 Cohousing in Germany, or Stories in Netherlands. Other cases have been developed as open systems rather than individual projects, replicated and adapted to diverse locations but following the same strategy, as for example the Superlofts by Mark Koehler Architects, which since 2016 has built seven projects in the Netherlands out of this system. Determining whether a project is an Open Building and the degree of flexibility it offers can be measured through a classification chart developed by the Open Building Collective, which is based in the principles showcased in their Manifesto. The dissemination of these exemplary projects through publications (Schneider & Till, 2007), awards, conferences and the Open Building Collective, has stimulated the exchange of knowledge between researchers, practitioners and other stakeholders, spreading the interest in this concept and its practical implementation.
Despite its potential benefits, the implementation of Open Building in multi-family housing faces challenges due to entrenched traditional practices, regulatory barriers favouring fixed layouts, and the short-term perspectives among developers, investors, and clients (De Paris & Lopes, 2018; Montaner et al., 2015). However, successful Open Building projects around the globe demonstrate that its capacity to address holistically the social, technical, and organizational aspects of a changing society. It encourages the space appropriation at the infill level while ensuring resilience and robustness in the support level, fostering enduring and inclusive buildings that allow diverse households to coexist and evolve over time (Kendall, 2022).
References
Brand, S. (1994). How Buildings Learn: What Happens After They’re Built. Penguin Books.
Cuperus, Y. (2001). An introduction to open building. Proceedings of the 9th Annual Conference of the 9th Annual Conference of the International Group for Lean Construction.
De Paris, S. R., & Lopes, C. N. L. (2018). Housing flexibility problem: Review of recent limitations and solutions. Frontiers of Architectural Research, 7(1). https://doi.org/10.1016/j.foar.2017.11.004
Habraken, J. (1976). Variations: The Systematic Design of Supports. MIT Press.
Habraken, N. J. (1961). Supports: An Alternative to Mass Housing. Routledge. https://doi.org/10.4324/9781003014713
Habraken, N. J. (1998). The Structure of the Ordinary (J. Teicher, Ed.). MIT Press.
Kendall, S. (2017). Four decades of open building implementation: Realising individual agency in architectural infrastructures designed to last. Architectural Design, 87(5). https://doi.org/10.1002/ad.2216
Kendall, S. (2022). Residential Open Building projects in a number of countries. In Residential Architecture as Infrastructure (1st ed., pp. 1–22). Routledge. https://doi.org/10.4324/9781003018339
Kendall, S. H. (2013). The next wave in housing personalisation: Customised residential fit-out. In Mass Customisation and Personalisation in Architecture and Construction (Vol. 9780203437735). https://doi.org/10.4324/9780203437735
Kendall, S. H. (2021). Residential Architecture as Infrastructure. In Residential Architecture as Infrastructure. https://doi.org/10.4324/9781003018339
Kendall, S. H., & Dale, J. R. (2023a). Involving people in the housing process. In The Short Works of John Habraken. https://doi.org/10.4324/9781003011385-18
Kendall, S. H., & Dale, J. R. (2023b). Open Building as a condition for industrial construction. In The Short Works of John Habraken. https://doi.org/10.4324/9781003011385-46
Leupen, B. (2004). The Frame and the Generic Space , a New Way of Looking to Flexibility. Open Building and Sustainable Environment. The 10th Annual Conference of the CIB W104 Open Building Implementation.
Montaner, J. M., Habraken, N. J., & Sainz, J. (2015). La arquitectura de la vivienda colectiva: políticas y proyectos en la ciudad contemporánea. In Estudios universitarios de arquitectura (Vol. 26). Revert.
Paulichen, L., Leite, R. M., Mikami, S. A., & Pina, G. (2019). Resilience in architecture: Housing as a process. Strategic Design Research Journal, 12(2). https://doi.org/10.4013/SDRJ.2019.123.06
Schneider, T., & Till, J. (2007). Flexible housing. Elsevier.
Created on 14-11-2023 | Update on 23-10-2024
Related definitions
Participatory Approaches
Area: Community participation
Created on 17-02-2022 | Update on 23-10-2024
Read more ->Sustainability Built Environment
Area: Design, planning and building
Created on 24-06-2022 | Update on 16-11-2022
Read more ->Mass Customisation
Area: Design, planning and building
Created on 06-07-2022 | Update on 23-10-2024
Read more ->Design for Disassembly
Area: Design, planning and building
Created on 18-10-2023 | Update on 23-10-2024
Read more ->Industrialised Construction
Area: Design, planning and building
Created on 09-11-2023 | Update on 23-10-2024
Read more ->Flexibility
Area: Design, planning and building
Created on 19-06-2024 | Update on 23-10-2024
Read more ->Related cases

Patch22
Created on 05-12-2023


