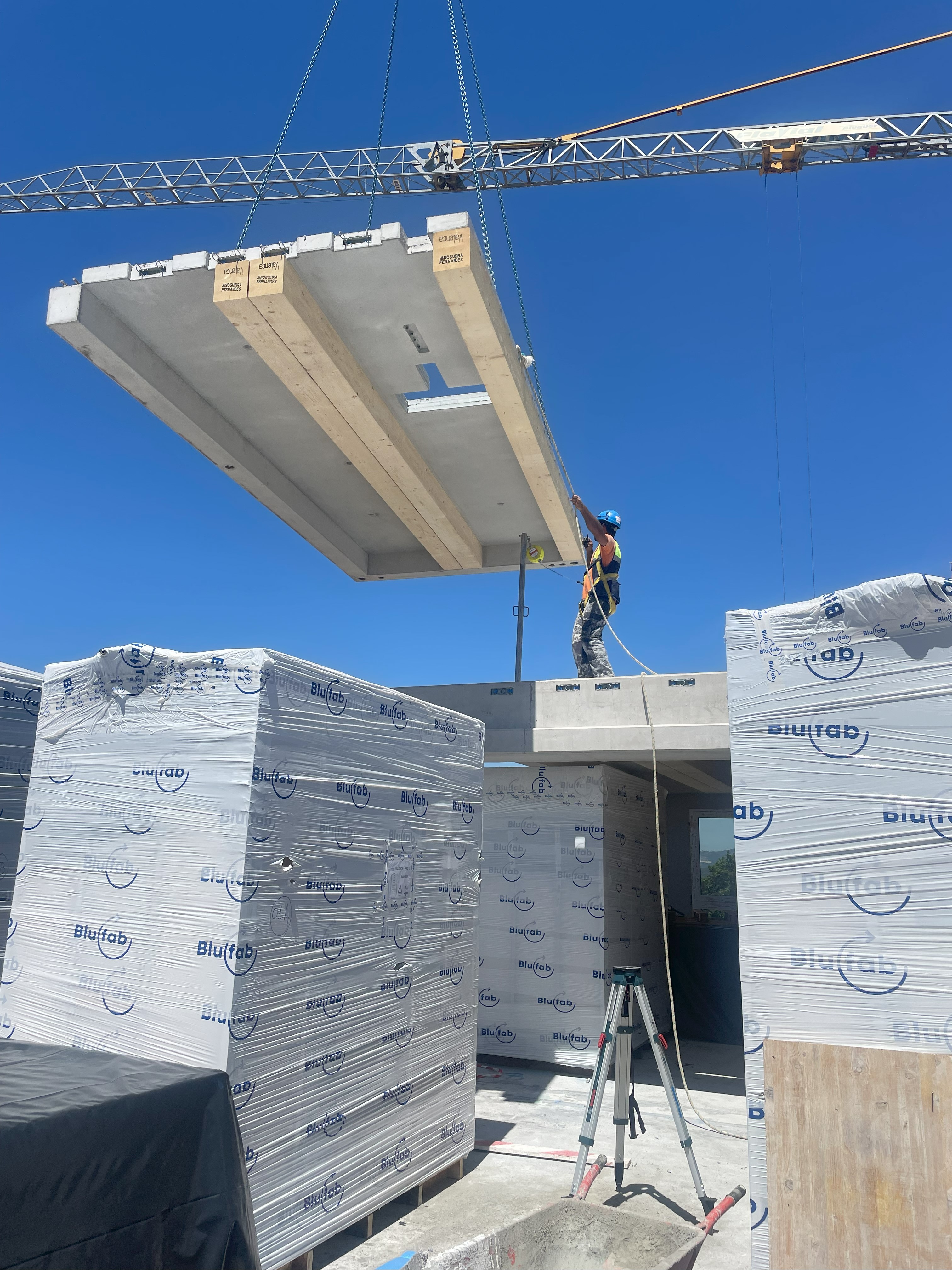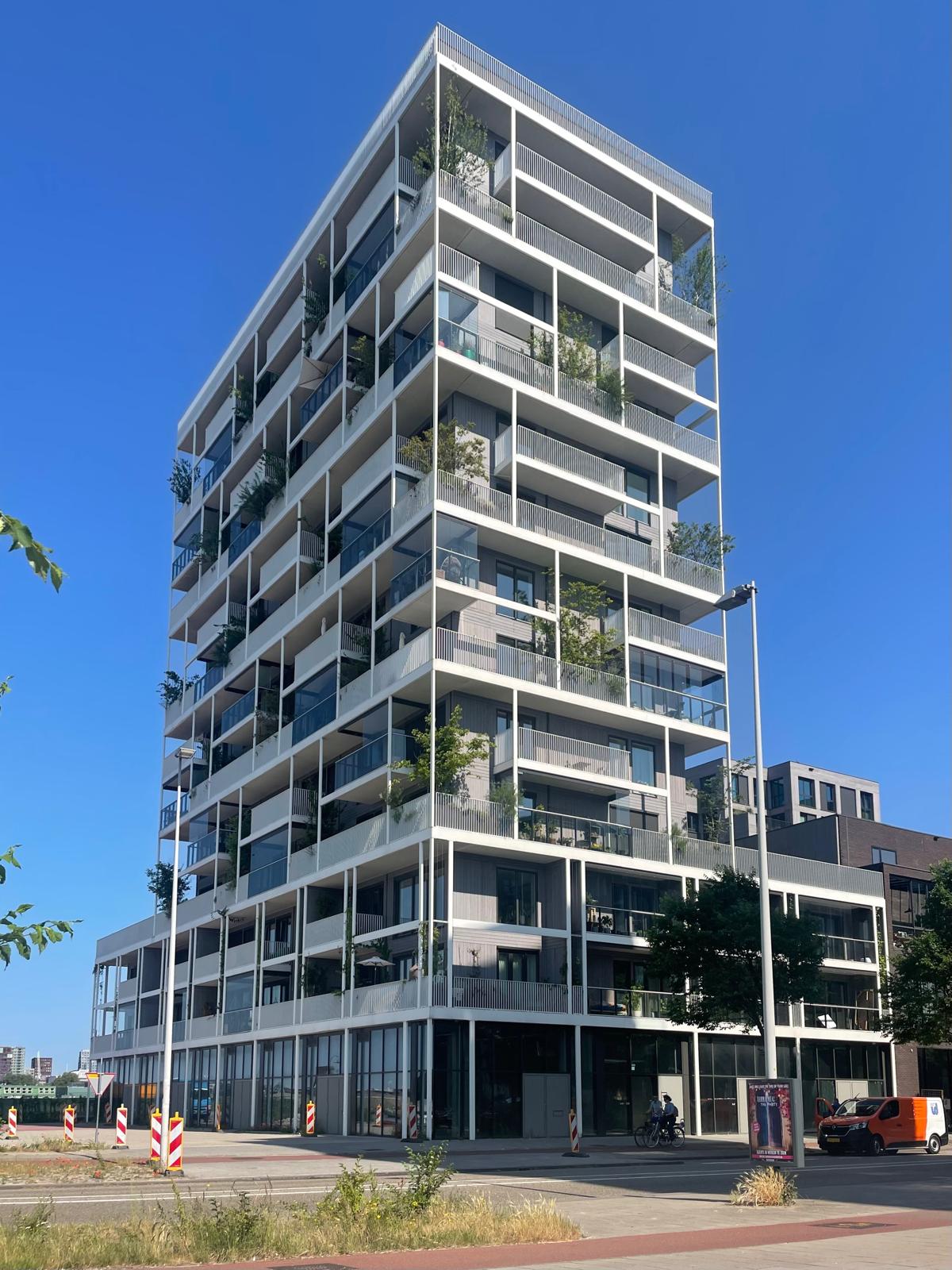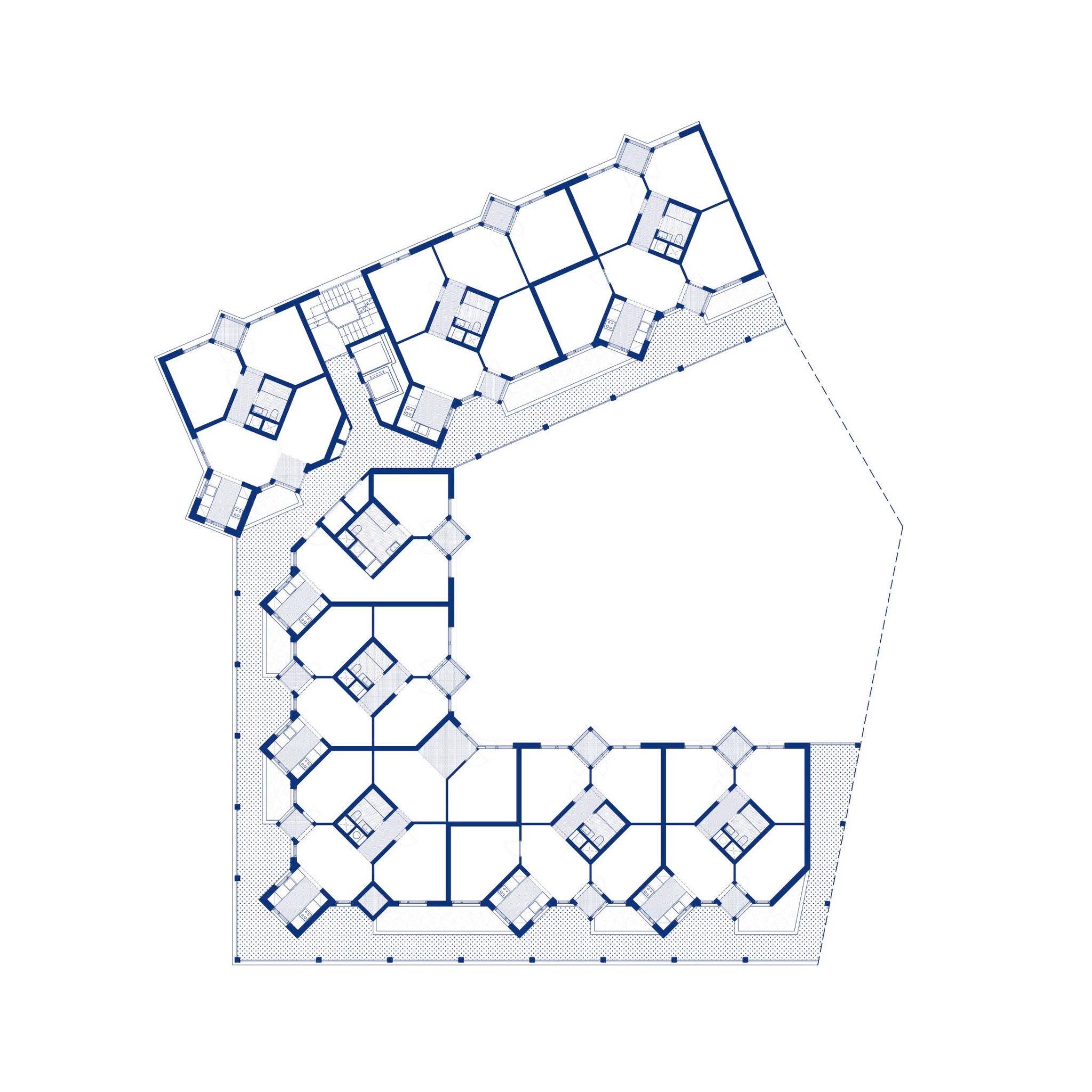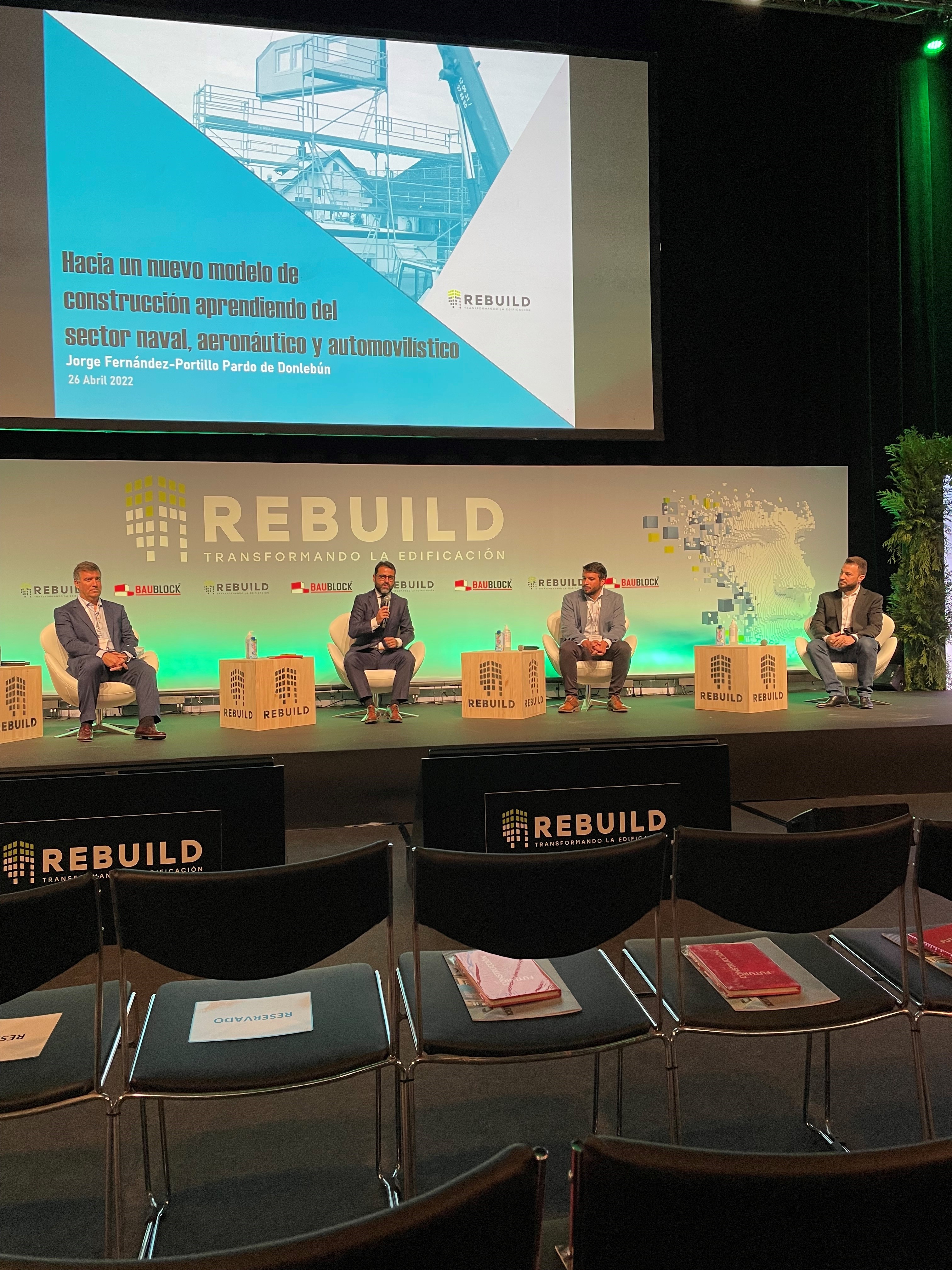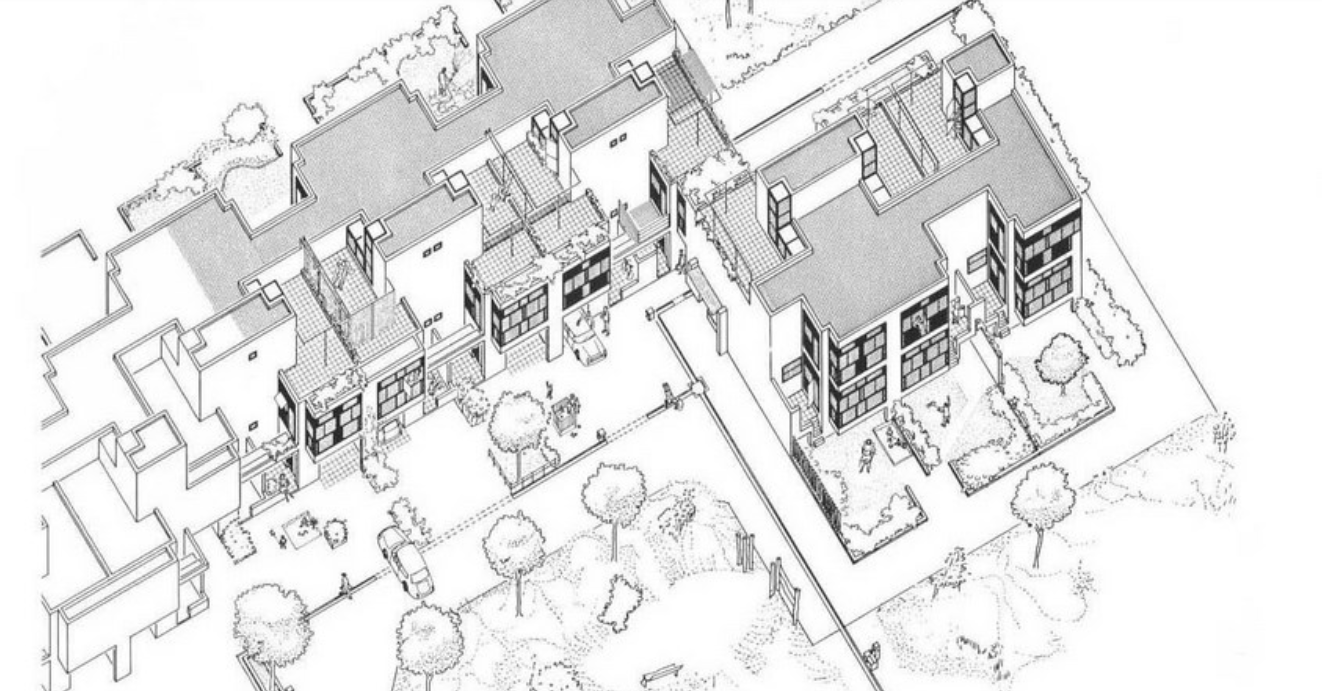
Diagoon Houses
Created on 11-11-2022
The act of housing
The development of a space-time relationship was a revolution during the Modern Movement. How to incorporate the time variable into architecture became a fundamental matter throughout the twentieth century and became the focus of the Team 10’s research and practice. Following this concern, Herman Hertzberger tried to adapt to the change and growth of architecture by incorporating spatial polyvalency in his projects. During the post-war period, and as response to the fast and homogeneous urbanization developed using mass production technologies, John Habraken published “The three R’s for Housing” (1966) and “Supports: an Alternative to Mass Housing” (1961). He supported the idea that a dwelling should be an act as opposed to a product, and that the architect’s role should be to deliver a system through which the users could accommodate their ways of living. This means allowing personal expression in the way of inhabiting the space within the limits created by the building system. To do this, Habraken proposed differentiating between 2 spheres of control: the support which would represent all the communal decisions about housing, and the infill that would represent the individual decisions. The Diagoon Houses, built between 1967 and 1971, follow this warped and weft idea, where the warp establishes the main order of the fabric in such a way that then contrasts with the weft, giving each other meaning and purpose.
A flexible housing approach
Opposed to the standardization of mass-produced housing based on stereotypical patterns of life which cannot accommodate heterogeneous groups to models in which the form follows the function and the possibility of change is not considered, Hertzberger’s initial argument was that the design of a house should not constrain the form that a user inhabits the space, but it should allow for a set of different possibilities throughout time in an optimal way. He believed that what matters in the form is its intrinsic capability and potential as a vehicle of significance, allowing the user to create its own interpretations of the space. On the same line of thought, during their talk “Signs of Occupancy” (1979) in London, Alison and Peter Smithson highlighted the importance of creating spaces that can accommodate a variety of uses, allowing the user to discover and occupy the places that would best suit their different activities, based on patterns of light, seasons and other environmental conditions. They argued that what should stand out from a dwelling should be the style of its inhabitants, as opposed to the style of the architect. User participation has become one of the biggest achievements of social architecture, it is an approach by which many universal norms can be left aside to introduce the diversity of individuals and the aspirations of a plural society.
The Diagoon Houses, also known as the experimental carcase houses, were delivered as incomplete dwellings, an unfinished framework in which the users could define the location of the living room, bedroom, study, play, relaxing, dining etc., and adjust or enlarge the house if the composition of the family changed over time. The aim was to replace the widely spread collective labels of living patterns and allow a personal interpretation of communal life instead. This concept of delivering an unfinished product and allowing the user to complete it as a way to approach affordability has been further developed in research and practice as for example in the Incremental Housing of Alejandro Aravena.
Construction characteristics
The Diagoon Houses consist of two intertwined volumes with two cores containing the staircase, toilet, kitchen and bathroom. The fact that the floors in each volume are separated only by half a storey creates a spatial articulation between the living units that allows for many optimal solutions. Hertzberger develops the support responding to the collective patterns of life, which are primary necessities to every human being. This enables the living units at each half floor to take on any function, given that the primary needs are covered by the main support. He demonstrates how the internal arrangements can be adapted to the inhabitants’ individual interpretations of the space by providing some potential distributions. Each living unit can incorporate an internal partition, leaving an interior balcony looking into the central living hall that runs the full height of the house, lighting up the space through a rooflight.
The construction system proposed by Herztberger is a combination of in-situ and mass-produced elements, maximising the use of prefabricated concrete blocks for the vertical elements to allow future modifications or additions. The Diagoon facades were designed as a framework that could easily incorporate different prefabricated infill panels that, previously selected to comply with the set regulations, would always result in a consistent façade composition. This allowance for variation at a minimal cost due to the use of prefabricated components and the design of open structures, sets the foundations of the mass customization paradigm.
User participation
While the internal interventions allow the users to covert the house to fit their individual needs, the external elements of the facade and garden could also be adapted, however in this case inhabitants must reach a mutual decision with the rest of the neighbours, reinforcing the dependency of people on one another and creating sense of community. The Diagoon Houses prove that true value of participation lies in the effects it creates in its participants. The same living spaces when seen from different eyes at different situations, resulted in unique arrangements and acquired different significance. User participation creates the emotional involvement of the inhabitant with the environment, the more the inhabitants adapt the space to their needs, the more they will be inclined to lavish care and value the things around them. In this case, the individual identity of each household lied in their unique way of interpreting a specific function, that depended on multiple factors as the place, time or circumstances. While some users felt that the house should be completed and subdivided to separate the living units, others thought that the visual connections between these spaces would reflect better their living patterns and playful arrangement between uses.
After inhabiting the house for several decades, the inhabitants of the Diagoon Houses were interviewed and all of them agreed that the house suggested the exploration of different distributions, experiencing it as “captivating, playful and challenging”1. There was general approval of the characteristic spatial and visual connection between the living units, although some users had placed internal partitions in order to achieve acoustic independence between rooms. One of the families that had been living there for more than 40 years indicated that they had made full use of the adaptability of space; the house had been subject to the changing needs of being a couple with two children, to present when the couple had already retired, and the children had left home. Another of the families that was interviewed had changed the stereotypical room naming based on functions (living room, office, dining room etc.) for floor levels (1-4), this could as well be considered a success from Hertzberger as it’s a way of liberating the space from permanent functions. Finally, there were divergent opinions with regards to the housing finishing, some thought that the house should be fitted-out, while others believed that it looked better if it was not conventionally perfect. This ability to integrate different possibilities has proven that Hertzberger’s experimental houses was a success, enhancing inclusivity and social cohesion. Despite fitting-out the inside of their homes, the exterior appearance has remained unchanged; neighbourly consideration and community identity have been realised in the design. The changes reflecting the individual identity do not disrupt the reading of the collective housing as a whole.
Spatial polivalency in contemporary housing
From a contemporary point of view, in which a housing project must be sustainable from an environmental, social and economic perspective, the strategies used for the Diagoon Houses could address some of the challenges of our time. A recent example of this would be the 85 social housing units in Cornellà by Peris+Toral Arquitectes, which exemplify how by designing polyvalent and non-hierarchical spaces and fixed wet areas, the support system has been able to accommodate different ways of appropriation by the users, embracing social sustainability and allowing future adaptations. As in Diagoon, in this new housing development the use of standardized, reusable, prefabricated elements have contributed to increasing the affordability and sustainability of the dwellings. Additionally, the use of wood as main material in the Cornellà dwellings has proved to have significant benefits for the building’s environmental impact. Nevertheless, while this matrix of equal room sizes, non-existing corridors and a centralised open kitchen has been acknowledged to avoid gender roles, some users have criticised the 13m² room size to be too restrictive for certain furniture distributions.
All in all, both the Diagoon houses and the Cornellà dwellings demonstrate that the meaning of architecture must be subject to how it contributes to improving the changing living conditions of society. Although different in terms of period, construction technologies and housing typology, these two residential buildings show strategies that allow for a reinterpretation of the domestic space, responding to the current needs of society.
C.Martín (ESR14)
Read more
->
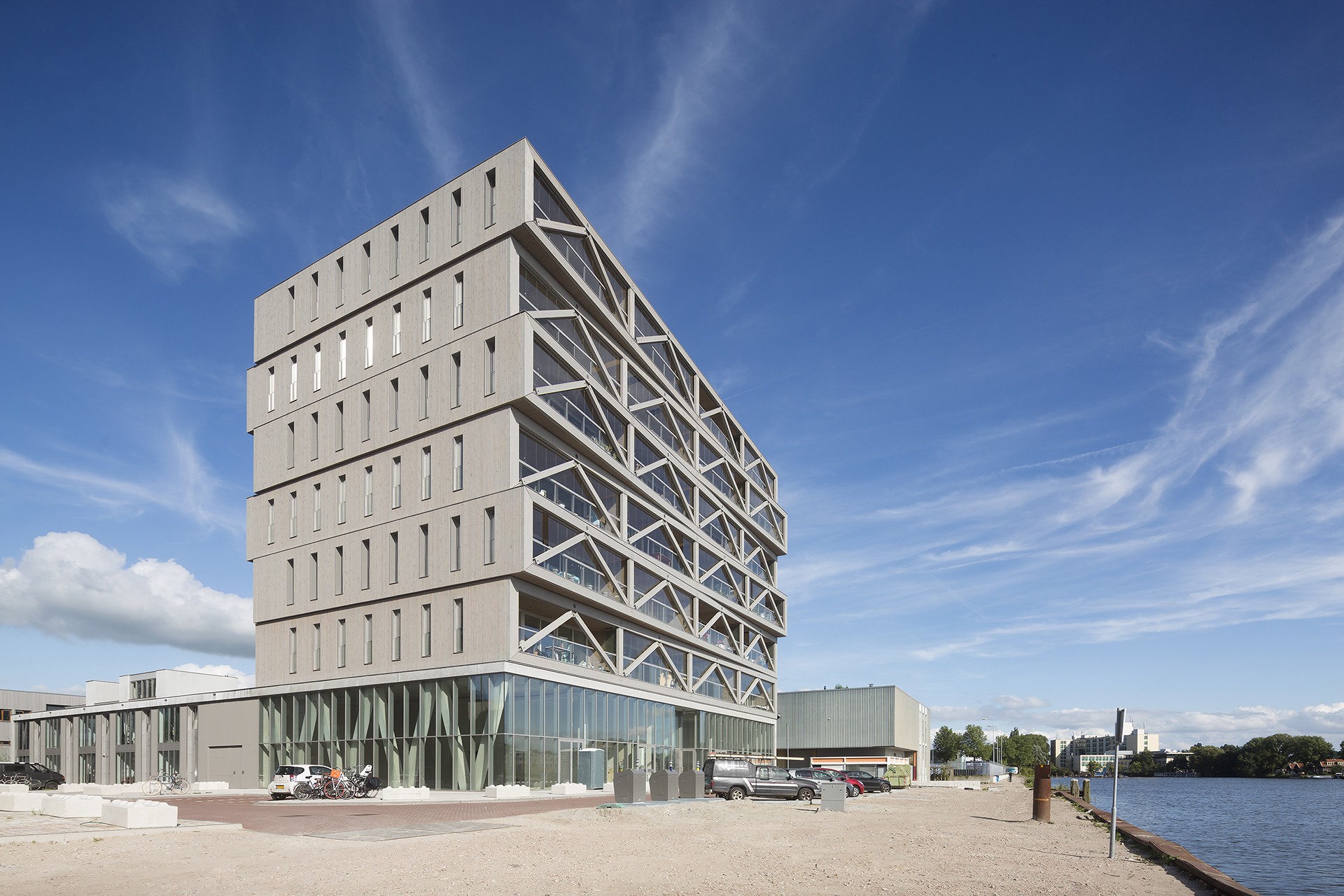
Patch22
Created on 05-12-2023
A response to environmental and economic challenges
The initiators of Patch22, architect Tom Frantzen and building manager Claus Oussoren, aimed at achieving together what they couldn’t manage in previous commissions independently: an oversized wooden structure characterised by flexibility, distinctive architecture, and a strong commitment to sustainability. They established the development company Lemniskade Projects to pursue their goals (Frantzen et al architecten, 2017). Winning the Amsterdam Buiksloterham Sustainability tender in 2009, Patch22 was not only recognised for its exceptional sustainability scores but also for its innovative circular design approach and its capability to adapt to unforeseen future uses. The project's primary objectives were rooted in environmental sustainability, employing renewable and reusable materials, particularly wood for the main structure and facade. Embracing Open Building principles, Patch22 sought maximum flexibility in dwelling sizes and layouts, offering an ingenious response to the environmental and economic challenges outlined in the tender (Kendall, 2021). The 30-meter-tall wooden structure currently hosts 33 dwellings with diverse sizes ranging from 40 m² to 204 m². The building promotes long-term adaptability, as it is prepared to be easily subdivided into six independent office floors or a maximum of 48 apartments (Frantzen, 2023). This showcases how a single support structure can serve multiple generations, accommodating the dynamic needs of its users while addressing some of the current environmental challenges such as material waste, the construction industry’s carbon footprint or the implementation of design for disassembly practices.
A flexible and adaptable building
A flexibility of a building can be enhanced when traditional architectural elements are reassessed. Various strategies were employed to maximize the adaptability of use, layout design, and apartment sizes:
No load-bearing division walls
The timber laminated post and beam structure, in combination with lightweight division walls, became crucial to ensure size variations between apartments and a greater freedom of choice in defining the layouts. Additionally, by superimposing the residential and office regulations, introducing a generous floor height of 4 m, and structurally supporting floor loads of 4 KN, the building accommodates the potential for entirely or partially utilising residential spaces for office purposes (Frantzen et al architecten, 2017).
No vertical shafts inside the apartment
In conventional housing, meter cabinets, kitchens, and bathrooms have typically been constructed near vertical shafts to minimise the length of the drains. When developing Patch22, it was unknown which units would merge to form a single apartment, making it challenging to position the vertical shafts. Two shafts were integrated into the structural core, with pre-installed drains, water and electricity conduits running up to each front door, from where they could be extended to the desired location in an apartment (Council on Open Building, 2023).
Hollow floors to run services horizontally
Patch22 adopts a horizontal services distribution, a common practice in office buildings. The necessary inclination of a toilet drain from the central shaft to the outermost corner of the building results in a floor build-up increase to 50cm. This available space for conduits enables the placement of kitchens and bathrooms anywhere within the dwelling. This departure from the traditional clustering of humid spaces in residential buildings facilitates the creation of multiple floor layouts that respond to the users’ needs.
No meters inside the apartment
By relocating the heavily regulated meters and main switches to the ground floor and placing the non-regulated secondary fuse boxes at each level, Patch22 provides open spaces which can be subdivided in multiple ways (Frantzen, 2023). The independence of the meters from the dwellings streamlines future adaptations with minimal disruptions to the individual living spaces.
Smaller subdivision of legal entities
From a technical perspective, designing a flexible and adaptable building is feasible. But it is also necessary to provide the legal mechanisms that make it possible. In the case of Patch22, each floor contains 8 legal units that can be combined horizontally or vertically (Frantzen, 2023). Although, in its current state, most floors have 3-6 dwellings per flight, these legal units could be divided or merged, sold, or rented independently, used as office or as residential spaces.
Designing for the unknown
Embracing the philosophy advocated by Habraken (OpenBuilding.co, 2023), Patch22 prioritises designing for the unknown. Strategies include over-dimensioning the structure, simultaneous compliance with diverse regulations for different uses, incorporating extra entrance doors, and providing space for additional mailboxes. These approaches keep the design open for future changes, ensuring long-term adaptability.
A sustainable proposal
Patch22 embodies sustainability across multiple dimensions. Environmentally, the building achieves sustainability through a series of strategies: improving energy efficiency, using renewable materials, and fostering layout flexibility. The 2009 design garnered a GPR score of 8.9 and an EPC of 0.2, showcasing its commitment to sustainable practices. The roof, covered with photovoltaic panels, makes the building energy-neutral, while the rainwater collection feeds into a grey water system. The adoption of CO2-neutral pellet stoves, utilising compressed waste wood as fuel, further underlines Patch22’s commitment to eco-friendly energy sources (Frantzen et al architecten, 2017). Despite the challenges posed by fire and acoustic regulations, the building boldly features wood as its main material, with additional thickness added to columns and beams to comply with safety standards. This decision, although increasing costs, remains more economical than the alternative solution of building with 2D CLT panels (Frantzen, 2023). Additionally, the emphasis on long-term layout flexibility aligns with environmental sustainability by reducing waste during future adaptations and facilitating component disassembly. From a social standpoint, involving residents in the design process fostered diversity and strengthened the sense of belonging. Finally, the economic sustainability of Patch22 is evident in its adaptable support, serving as a long-term investment that evolves with changing needs, potentially acquiring different uses over time, benefitting both the planet and the economic interests of its users.
Construction characteristics
The support components, encompassing the structure, façade, and core of Patch22, are highly prefabricated, facilitating a swift and precise assembly process on-site while minimising waste and reducing disruptions. The structure incorporates over-dimensioned laminated wooden beams and columns, along with vertical core constructed with prefabricated concrete panels (Open Building NOW!, 2020). The NW and SE façades employ CLT panels with a thickness of 220mm, while the NE and SW orientations, serving as the main facades, create loggias on both sides. The loggia's interior façade features modulated sliding doors with CLT prefabricated frames, allowing for the free placement of interior partitions by strategically positioning mullions every 3 meters (Frantzen, 2023). Externally, the loggia is characterised by redwood truss beams with bolted connections to steel joints which facilitate their future disassembly. These buffer zones can be fully enclosed with glazed modular panels in winter or left open with a fixed handrail during the summer.
The floor plays a pivotal role in leveraging the flexibility of the apartments within the structure. Employing a Slimline structural flooring system made of IPE 400 steel profiles and a 70mm reinforced concrete slab below, this design allows services to run efficiently within the hollow floor, reaching even the most remote corners of each apartment. After installing drains and other facilities, the floor is topped with an acoustic membrane, a Lewis profile sheet, and 8cm of anhydrite screed with underfloor heating. While initially considering demountable top floor tiles, this solution was deemed complex and expensive compared to the anhydrite screed, which proved more cost-effective and flexible (Frantzen, 2023). By planning in advance for the placement of maintenance registration points to the floor cavity, it was possible to enable access for the necessary alterations while maintaining practicality and affordability.
User customisation process
The customisation process at Patch22 began with a search for prospective residents through social media, leveraging it as a platform to connect with individuals interested in actively designing their living spaces in collaboration. Once on board, residents were presented with the opportunity to shape their homes within an entirely empty interior. A catalogue of multiple variations was offered by the architects, allowing some residents to select a pre-designed option that suited their preferences. Alternatively, others opted for a more collaborative approach, working closely with Frantzen architects to create a custom layout. Some residents took an independent venue, either designing their dwellings themselves or hiring another architect to develop their interiors (Frantzen, 2023). Throughout the process, Frantzen provided comprehensive guidance on the technical requirements, ensuring compliance with fire and soundproofing regulations. Residents could choose to have the base installations in the floor installed by the main contractor or to receive the bare shell and install them themselves. This inclusive approach allowed residents to actively contribute to the unique character of Patch22 while ensuring the resiliency of the building support for future generations.
C.Martín (ESR14)
Read more
->
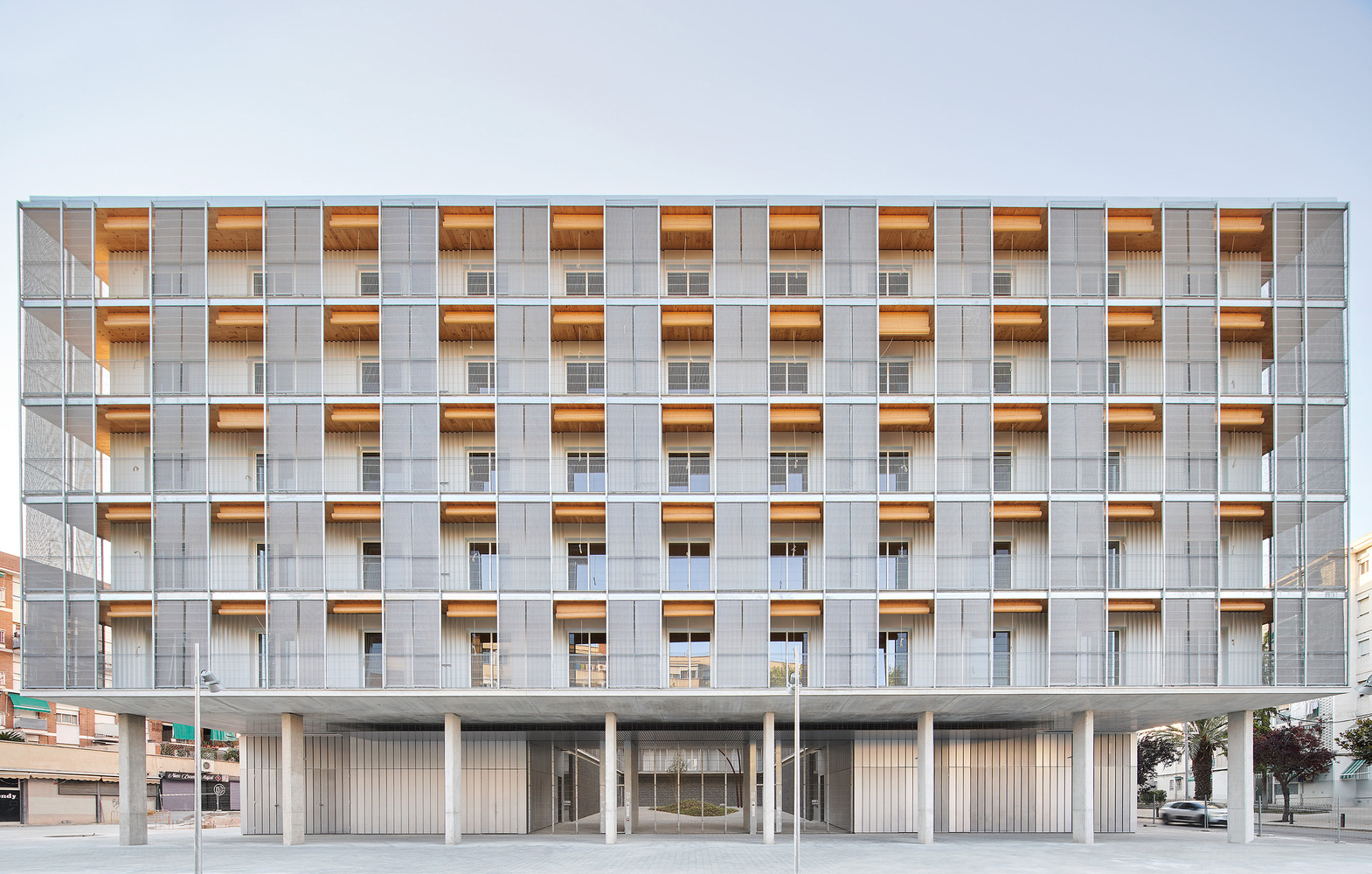
85 Social Housing Units in Cornellà
Created on 26-07-2024
An economic, social and environmental challenge
The architects Marta Peris and José Manuel Toral (P+T) faced the task of developing a proposal for collective housing on a site with social, economic, and environmental challenges. This social housing building won through an architectural competition organised by IMPSOL, a public body responsible for providing affordable housing in the metropolitan area of Barcelona. The block, located in the working-class neighbourhood of Sant Ildefons in Cornellà del Llobregat where the income per capita is €11,550 per year, was constructed on the site of the old Cinema Pisa. Although the cinema had closed down in 2012, the area remained a pivotal point for the community, so the social impact of the new building on the urban fabric and the existing community was of paramount importance.
The competition was won in 2017 and the housing was constructed between 2018 and 2020. The building, comprised of 85 social housing dwellings, covers a surface of 10,000m2 distributed in five floors. Adhering to a stringent budget based on social housing standards, the building offers a variety of dwellings designed to accommodate different household compositions. Family structures are heterogeneous and constantly evolving, with new uses entering the home and intimacy becoming more fluid. In the past, intimacy was primarily associated with a bedroom and its objects, but the concept has become more ambiguous, and now privacy lies in our hands, our phones, and other devices. In response to these emerging lifestyles, the architects envisioned the dwelling as a place to be inhabited in a porous and permeable manner, accommodating these changing needs.
This collective housing is organised around a courtyard. The housing units are conceived as a matrix of connected rooms of equal size, 13 m², totalling 114 rooms per floor and 543 rooms in the entire building. Dwellings are formed by the addition of 5 or 6 rooms, resulting in 18 dwellings per floor, which benefit from cross ventilation and the absence of internal corridors.
While the use of mass timber as an element of the construction was not a requisite of the competition, the architects opted to incorporate this material to enhance the building's degree of industrialisation. A wooden structure supports the building, made of 8,300 m² of timber from the Basque Country. The use of timber would improve construction quality and precision, reduce execution times, and significantly lower CO2 emissions.
De-hierarchisation of housing layouts
The project is conceived from the inside out, emphasising the development of rooms over the aggregation of dwellings. Inspired by the Japanese room of eight tatamis and its underlying philosophy, the architects aimed for adaptability through neutrality. In the Japanese house, rooms are not named by their specific use but by the tatami count, which is related to the human scale (90 x 180 cm). These polyvalent rooms are often connected on all four sides, creating great porosity and a fluidity of movement between them. The Japanese term ma has a similar meaning to room, but it transcends space by incorporating time as well. This concept highlights the neutrality of the Japanese room, which can accommodate different activities at specific times and can be transformed by such uses.
Contrary to traditional typologies of social housing in Spain, which often follow the minimum room sizes for a bedroom of 6, 8, and 10 m2 stipulated in building codes, this building adopted more generous room sizes by reducing living room space and omitting corridors. P+T anticipated that new forms of dwelling would decrease the importance of a large living room and room specialisation. For many decades, watching TV together has been a social activity within families. Increasingly, new devices and technologies are transforming screens into individual sources of entertainment. The architects determined that the minimum size of a room to facilitate ambiguity of use was 3.60 x 3.60m. Moreover, the multiple connections between spaces promote circulation patterns in which the user can wander through the dwelling endlessly. In this way, the rigid grid of the floor plan is transformed into an adaptable layout, allowing for various spatial arrangements and an ‘enfilade’ of rooms that make the space appear larger. Nevertheless, the location of the bathroom and kitchen spaces suggests, rather than imposes, the location of certain uses in their proximities. The open kitchen is located in the central room, acting as a distribution space that replaces the corridors while simultaneously making domestic work visible and challenging gender roles.
By undermining the hierarchical relation between primary and secondary rooms and eradicating the hegemony of the living room, the room distribution facilitates adaptability over time through its ambiguity of use. In this case, flexibility is achieved not by movable walls but by generous rooms that can be appropriated in multiple ways, connected or separated, achieving spatial polyvalency.
Degrees of porosity to enhance social sustainability
The architects believed that to enhance social sustainability, the building should become a support (in the sense of Open Building and Habraken’s theories) that fosters human relations and encounters between neighbours and household members. In this case there was no existing community, so to encourage the creation of such, the inner courtyard becomes the in-between space linking the public and the private realms, and the place from which the residents access to their dwellings. The gabion walls of the courtyard improve the acoustic performance of this semi-private space. P+T promote the idea of a privacy gradient between communal and the private spaces in their projects. In the case of Cornellà, the access to most dwellings from the terraces creates a connection between the communal and the private, suggesting that dwelling entrances act as filters rather than borders. Connecting this terrace to two of the rooms in a dwelling also provides the option for dual access, allowing the independent use of these rooms while favouring long-term adaptability. Inside the dwelling, the omission of corridors and the proliferation of connecting doors between spaces encourage human relationships and makes them indeterminate. This degree of connectedness between spaces and household members is defined by the degree of porosity chosen by the residents. At the same time, the porosity impacts the freedom to appropriate the space, giving greater importance to the furnishing of fixed areas within a space, such as the corners.
Reduction as an environmental strategy
The short distances defined by the non-hierarchical grid facilitated an optimal structural span for a timber structure. Although, the architects had initially proposed a wall-bearing CLT system, the design was optimised for economic viability by collaborating with timber manufacturers once construction started. This allowed the design team to assess the amount of timber and to research how it could be left visible, seeking to take advantage of all its hygrothermal benefits in the dwellings. It is evident that the greater the distance between structural supports, the more flexible the building is. But the greater this distance, the more material is needed for each structural component, and therefore the greater the environmental footprint. As a result of this collaborative optimisation process, two interior supporting rings were incorporated to the post and beam strategy, which significantly increased the adaptability of the building in the long term as well as halving the amount of timber needed. The façade and stair core continued to use wall-bearing CLT components, bracing the structure against wind and reducing the width of the pillars of the interior structure.
The building features galvanised steel connections between columns and girders, ensuring their continuity and facilitating the installation of services through open joints. Additionally, the high degree of industrialisation of the timber components, achieved through computer numerical control (CNC), optimised and ensured precise assembly. This mechanical connection between components permits the future disassembly if necessary, thereby contributing to a circular economy. To meet acoustic and fire safety requirements, a layer of sand and rockwool was placed on top of the CLT slabs of the flooring, between the timber and the screed, separating the dry and the humid works.
The environmental approach focuses on reducing building layers, drawing inspiration from vernacular architecture. However, unlike traditional building techniques which rely on manual labour, P+T employed prefabricated components to leverage the industry’s precision and reduce work, optimising the use of materials. This reductionist strategy enables them to maximise resources, cut costs, and lower emissions. As a result, the amount of timber actually used in the construction was half the amount proposed in the competition. Moreover, they minimised the number of elements and materials used. For example, an efficient use of folds and geometry eliminated the need for handrails, significantly reducing iron usage and lowering the building's overall carbon footprint.
The dwellings in Cornellà have garnered significant interest, receiving 25 awards from national and international organisations since 2021. Frequent visits from industry professionals, developers, architects, tourists and locals, demonstrate how this exemplary building, promoted by a public institution, may lead the way to more public and private developments that push the boundaries of innovation in future housing solutions.
C.Martín (ESR14)
Read more
->

