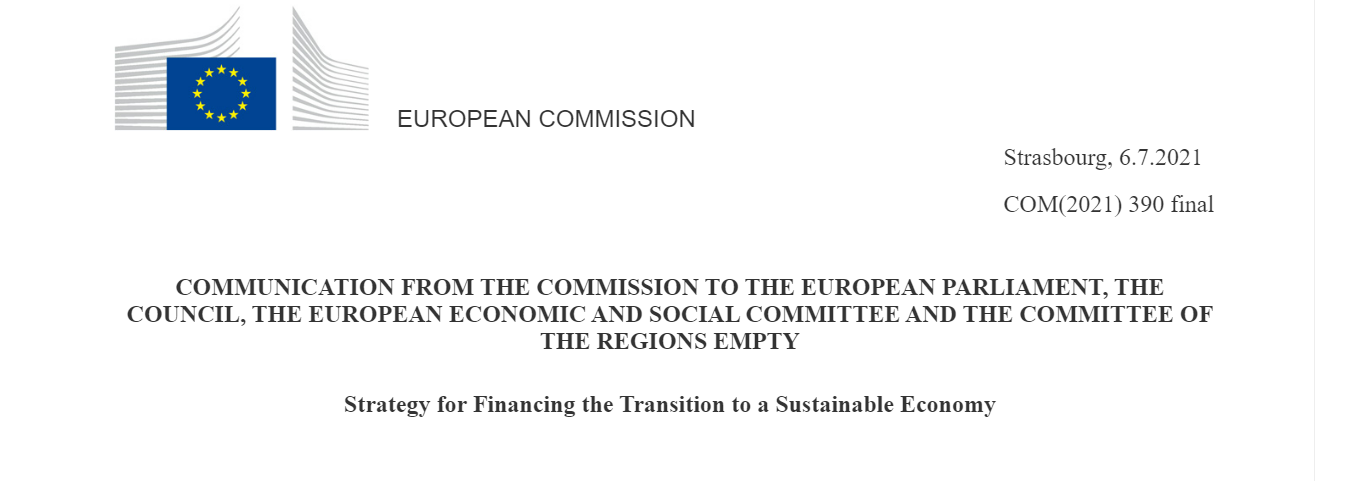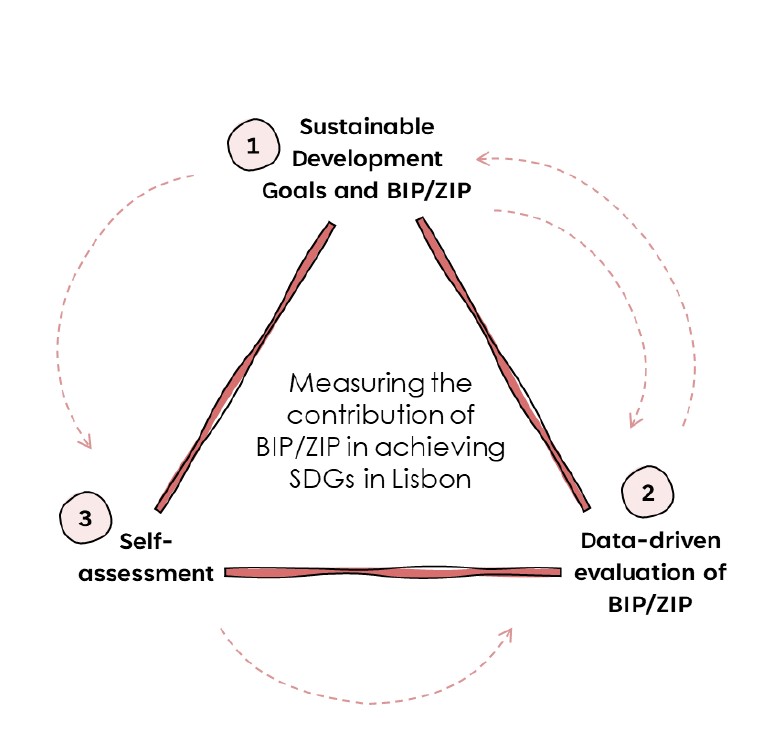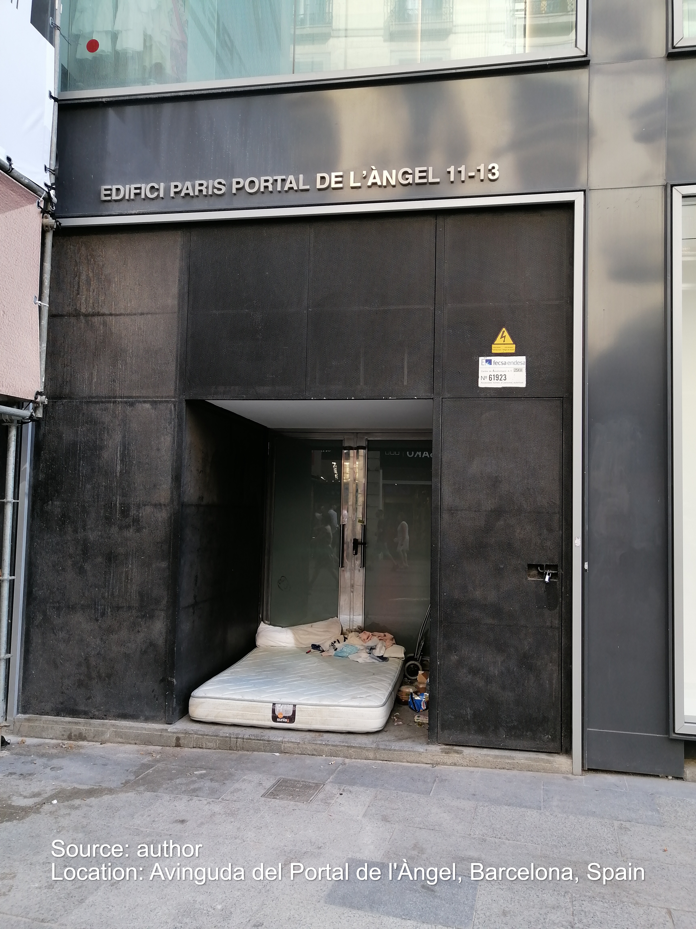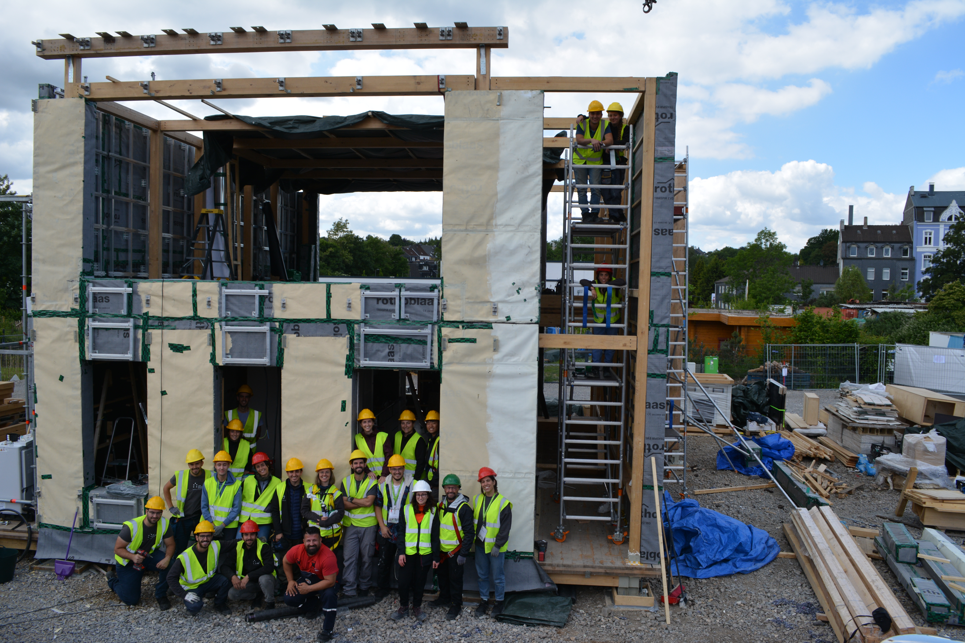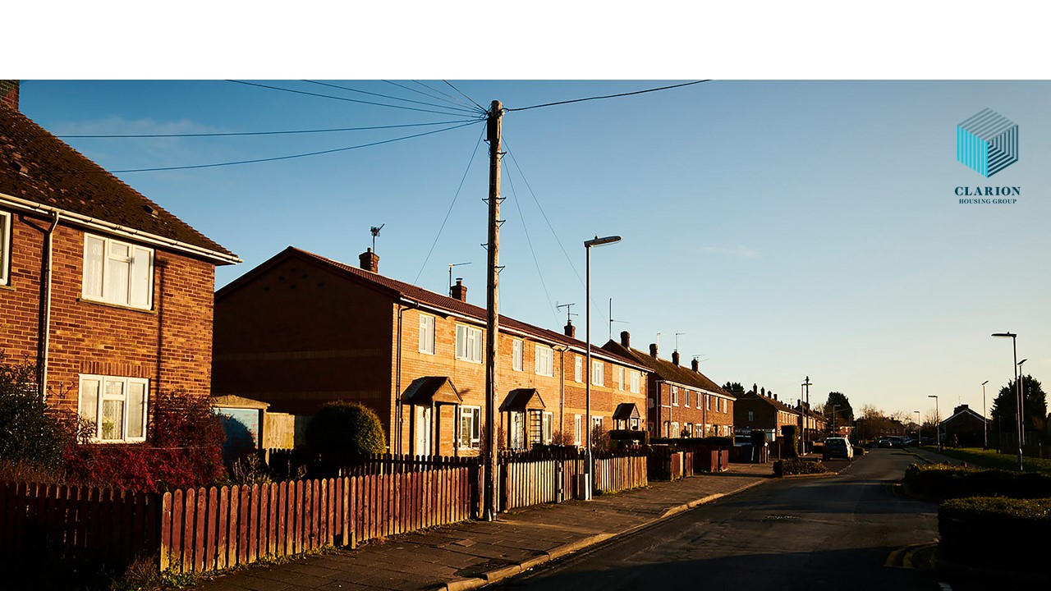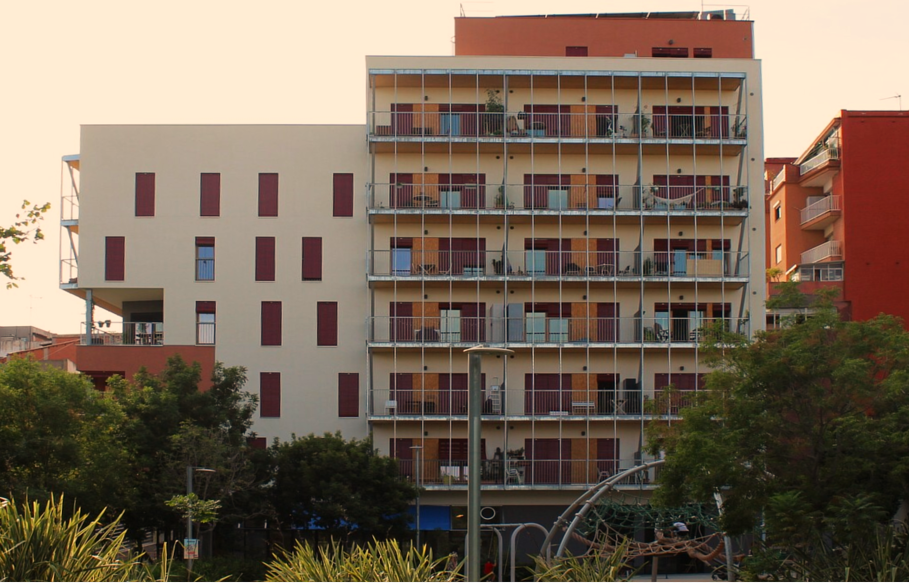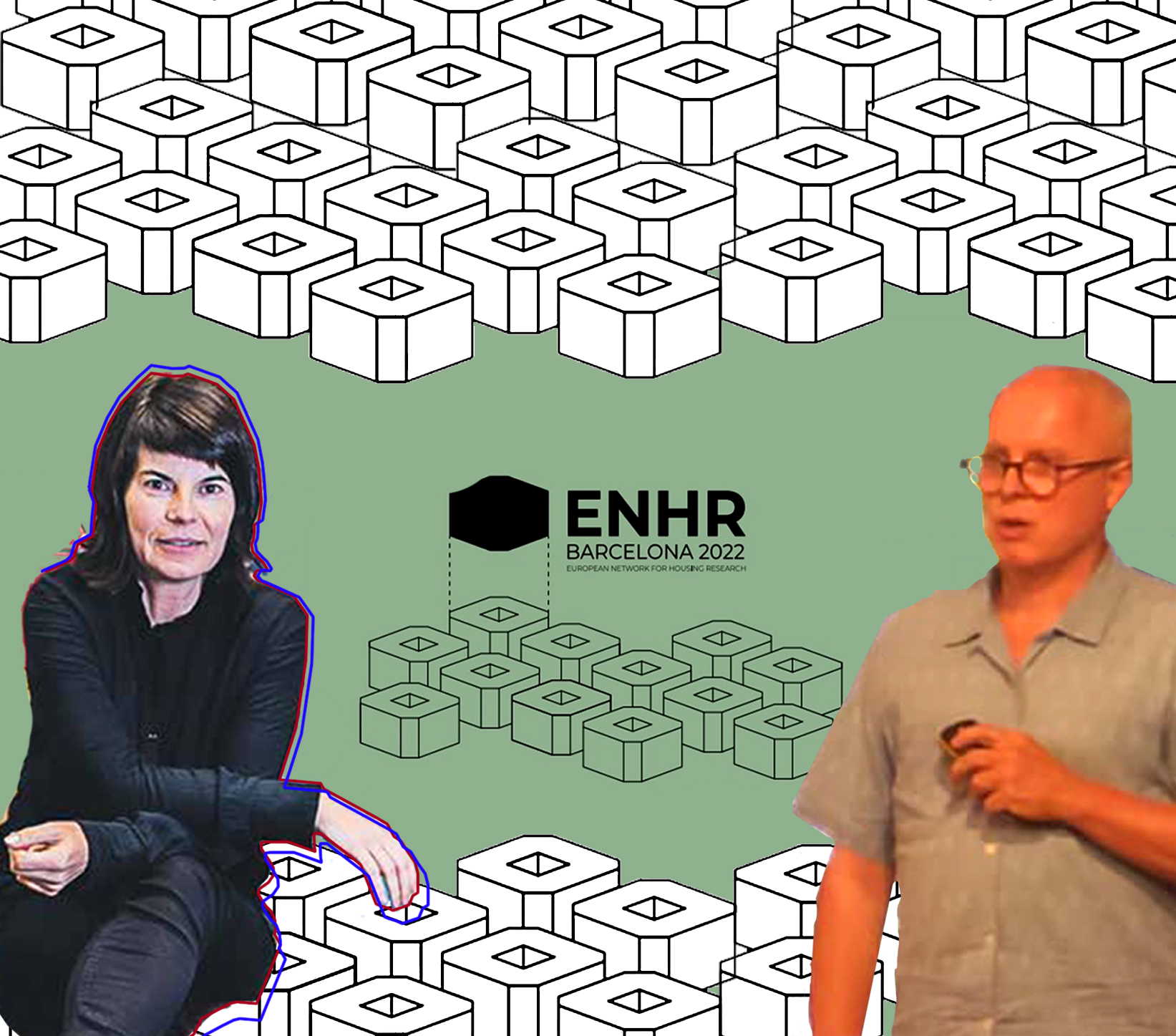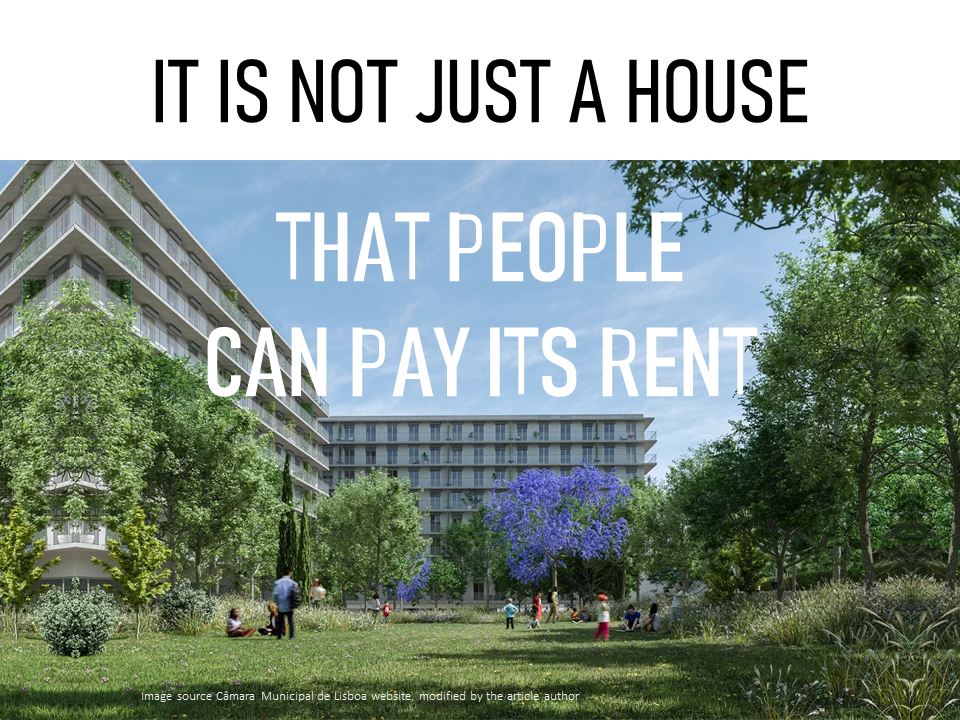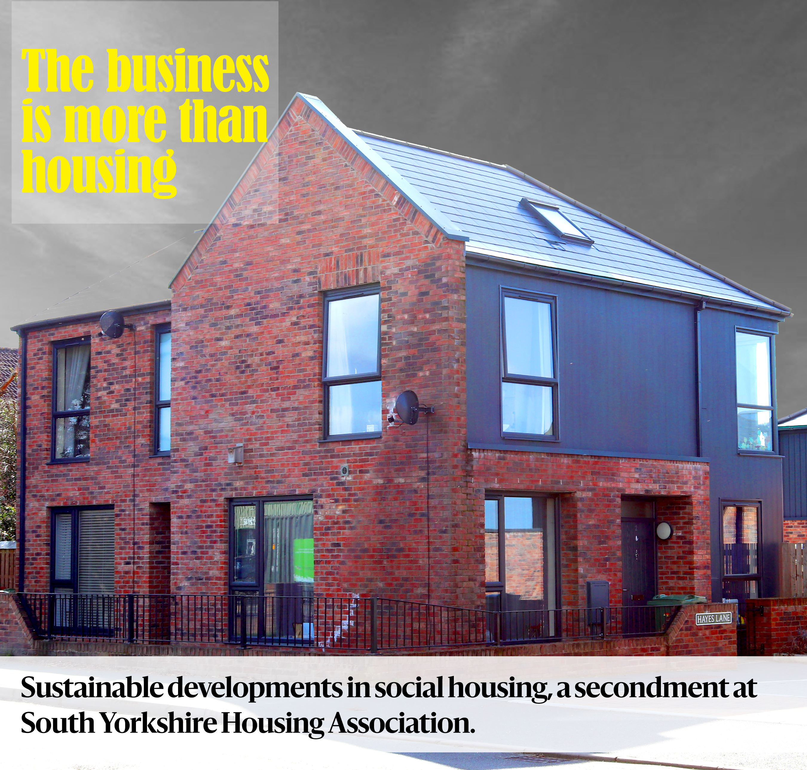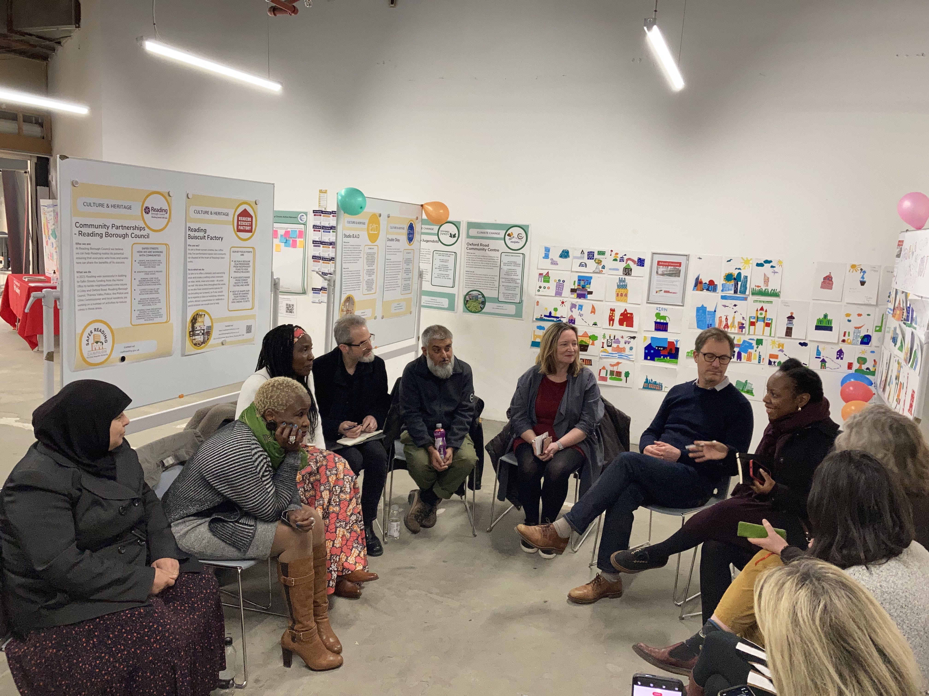Sustainable developments in social housing, a secondment at South Yorkshire Housing Association.
Posted on 18-08-2022
It's been a few months now since I completed my secondment with South Yorkshire Housing Association (SYHA) and writing this post is more difficult than I expected. However, before I continue, I need to clarify some of the key terms mentioned so far. Firstly, a secondment is a defined period of time during which an employee is sent to another organisation to gain experience, increase the workforce or share knowledge (Cambridge, n.d.). A housing association is broadly defined as a society, trust or company that provides, builds, improves or manages housing, or facilitates or promotes the construction of housing, and operates on a not-for-profit basis (HMSO, 1985). Its role has recently expanded to include other social services that focus on vulnerable at-risk groups. Against this background, my work at SYHA has been to research and identify the process of developing sustainable social housing and to participate in real projects to measure housing sustainability and to work with housing associations.
Background.
The story of South Yorkshire Housing Association begins when founder John Belcher set up Sheffield Family Housing Association to help young homeless families after watching the BBC drama 'Cathy Come Home' in 1972. Almost 50 years later, South Yorkshire Housing Association still builds and manages a range of services, including social housing, affordable rented housing, shared ownership housing and other social support services (SYHA, 2021a). In recent years, SYHA has changed its business model to the concept of "The business is more than housing", focusing on and prioritising other important challenges such as the wellbeing and social needs of its tenants and environmental challenges, in particular climate change, energy efficiency and carbon emissions (SYHA, 2021b).
Unlike the conventional 'departmental organisational structure' that follows a strict service typology or structures tailored to role descriptions. SYHA has a unique and dynamic organisational structure guided by the principles of goal setting and services defined as continuous strengthening of resources and improvement of staff performance (SYHA, 2021b, Jacobides, 2007). According to SYHA's latest annual report, total assets owned, managed or under construction amount to more than 6,000 housing units. These include flats, terraced houses, detached houses, semi-detached houses and residential communities (SYHA, 2021c).
From strategic plan to theory.
Housing is a big part of the climate change problem, accounting for 27 per cent of UK carbon emissions and consuming up to 30 per cent of inland generated energy (DBEIS, 2020). In response, SYHA has developed a strategic plan to achieve the UK's 2050 zero carbon target and help mitigate the impact of climate change on people's health, wellbeing and access to housing (SYHA, 2020). The strategic plan is to (1) identify and calculate the current carbon footprint (2) improve the management of asset data, (3) identify the necessary behavioural changes and engage with end users to reduce their impact on the natural and built environment (read Andreas Panagidis post on participation in planning), (4) improve the energy efficiency of existing homes and tackle fuel poverty (read Tijn Croon post on energy poverty), (5) build new homes to high environmental standards and develop future-proof changes to our current design standard, as well as test new approaches, (6) reduce fossil fuel use across all business areas, (7) update the business plan to respond to various challenges.
From theory to practice.
In analysing several projects, I have found that SYHA has successfully translated strategic plans into practical guidelines for 'best practice', creating several award-winning projects such as the North Wingfield social housing complex. The guidelines include:
(1) Spatial requirements by creating a meeting point between building regulations and actual needs and recognising the different lifestyle preferences of end users,
(2) The design of residential neighbourhoods taking into account cultural and natural elements,
(3) The connectivity and accessibility of projects and maximising the use of existing infrastructure without depleting resources,
(4) Sustainable landscaping and drainage to reduce the impact of artificial landscapes and integrate native components into projects,
(5) Modern construction methods that enable safe and fast construction with minimal waste generation..
From practice to research.
The main aim of the secondment is to engage the researcher in real projects to measure environmental sustainability and develop a framework for affordable, low-carbon homes. To achieve this goal, I was expected to (1) conduct quantitative and qualitative research and engage with local and international partners and stakeholders, and (2) accurately record and analyse data to provide useful insights for other academics, funders, policy makers and practitioners. I used a variety of research methods such as systematic content analysis, informal interviews and observation. The data collected was analysed from an intervention research perspective.
From research to practice.
The outcome of the secondment was the development of an online platform that overcomes the challenges and risks identified in the analysis; the platform includes, among other functions, the following.
(1) Sustainability practices, by clarifying the principles, tools and structure of environmental sustainability that enhance the existing SYHA project flow chart and overall development processes.
(2) Reduce misunderstandings about sustainability and social housing by creating a top-down glossary of terminologies that unifies the language within housing association practices.
From SYHA to RE-DWELL.
At the end of the secondment, I was able to list and explain the processes used by SYHA and other housing associations in the UK to develop sustainable social housing. The process is complicated and requires extensive analysis of building regulations, policy development and project flow charts. More importantly, I have tested and validated my research gaps to ultimately create valid research questions that respond to real-life challenges. The analysis of SYAH practices provided valuable input for my PhD thesis and helped in the selection of exploratory case studies. All in all, the secondment was an important tool that RE-DWELL used to guide and support my research project.
Acknowledgement.
The three months I spent at SYHA provided me with great theoretical data, but what was really interesting was meeting the people of SYHA. I received tremendous support from all the team members, and so I have to thank everyone at SYHA and especially Jon Walker, Natalie Newman, Eira Capelan and Robert Milne.
References
CAMBRIDGE n.d. Secondment definition In: UNIVERSITY, C. (ed.) Cambridge dictionary. United Kingdom.
DBEIS 2020. Energy Consumption in the UK (ECUK) 1970 to 2019 In: (ONS), O. O. N. S. (ed.) National Statistics. London: Department for Business, Energy & Industrial Strategy.
HMSO 1985. The Housing Associations Act 1985: Chapter 69. London: Her Majesty's Stationery Office.
JACOBIDES, M. G. 2007. The inherent limits of organizational structure and the unfulfilled role of hierarchy: Lessons from a near-war. Organization Science, 18, 455-477.
SYHA. 2020. Our Strategic Plan 2020-2023 [Online]. UK: South Yorkshire Housing Association. Available: https://www.syha.co.uk/who-we-are/what-we-do/our-strategic-plan/ [Accessed 2021].
SYHA. 2021a. Our history [Online]. UK. Available: https://www.syha.co.uk/who-we-are/our-history/ [Accessed].
SYHA. 2021b. Our purpose [Online]. UK: South Yorkshire Housing Association. Available: https://www.syha.co.uk/who-we-are/what-we-do/our-purpose/ [Accessed].
SYHA. 2021c. Who we are [Online]. UK: South Yorkshire Housing Association. Available: https://www.syha.co.uk/who-we-are/ [Accessed].
Author:
M.Alsaeed
(ESR5)
