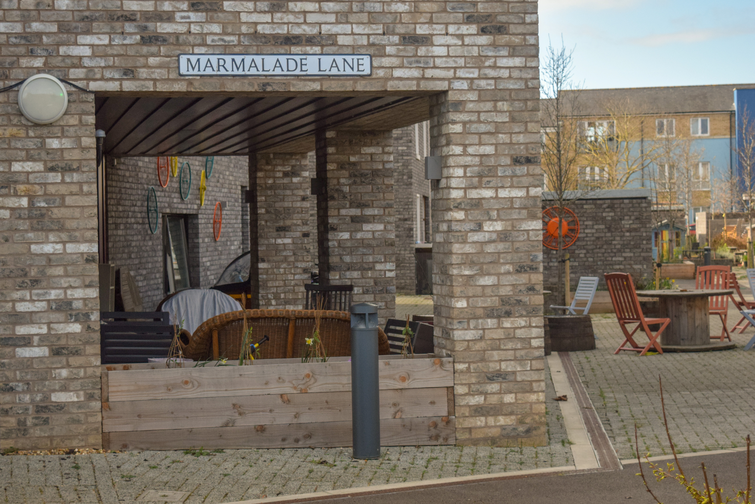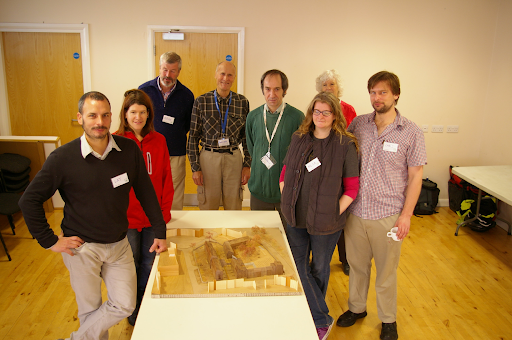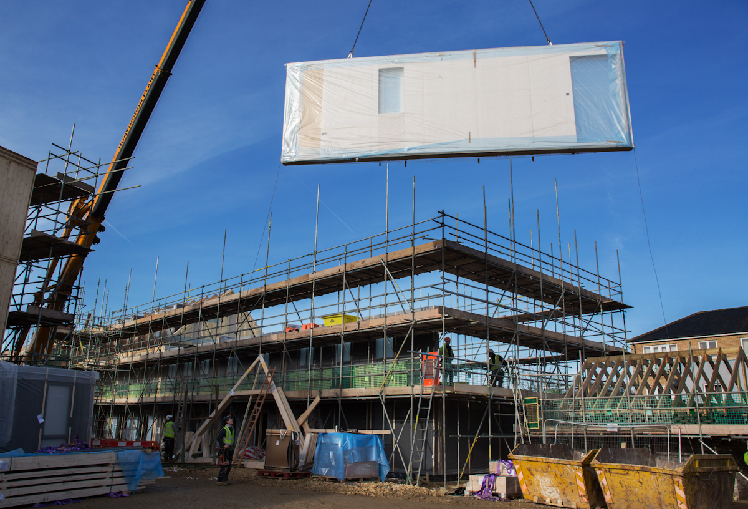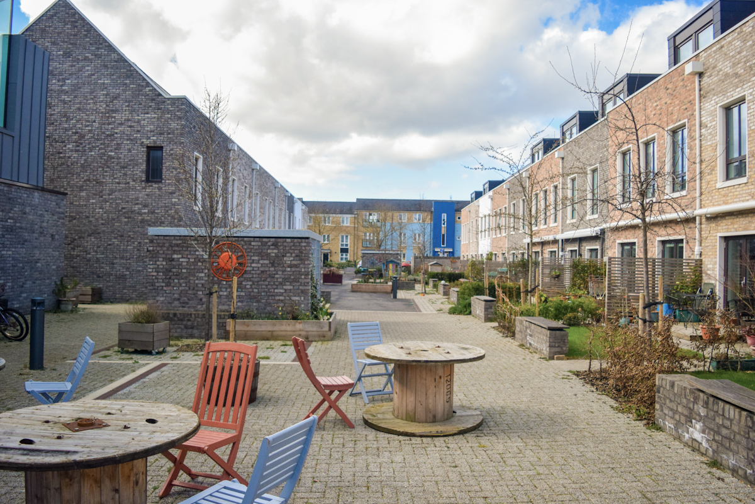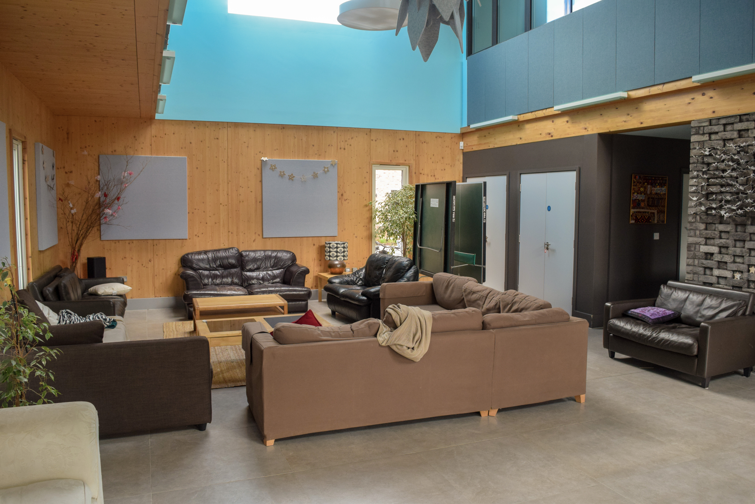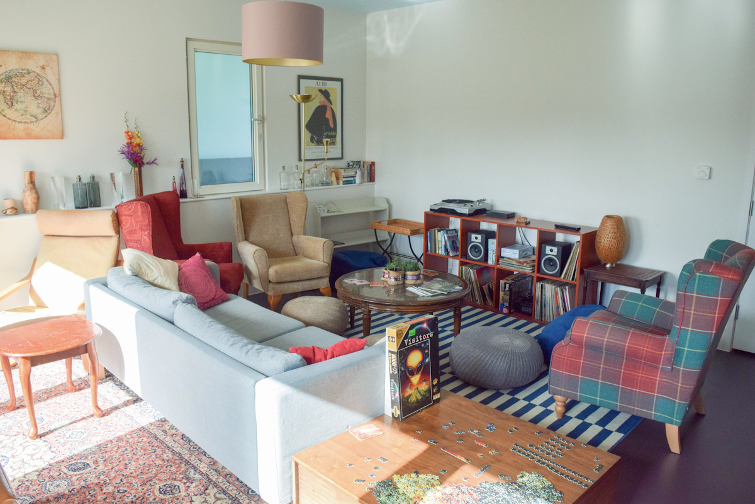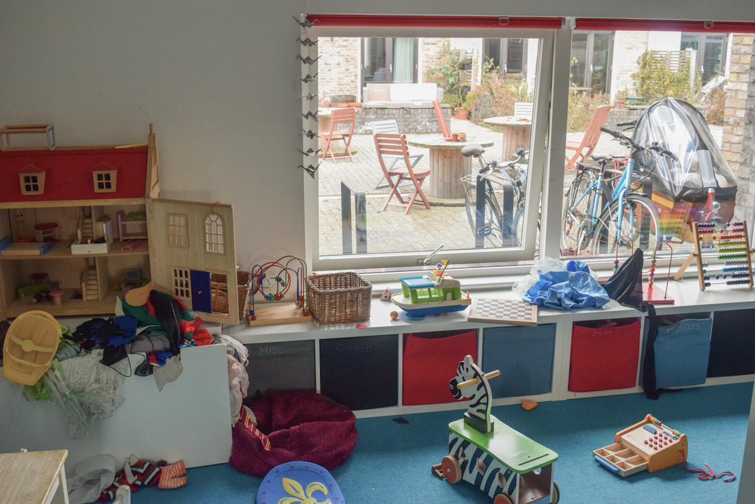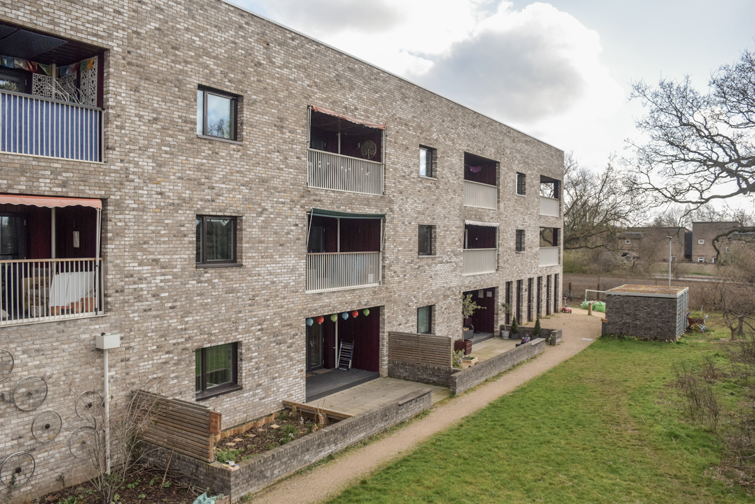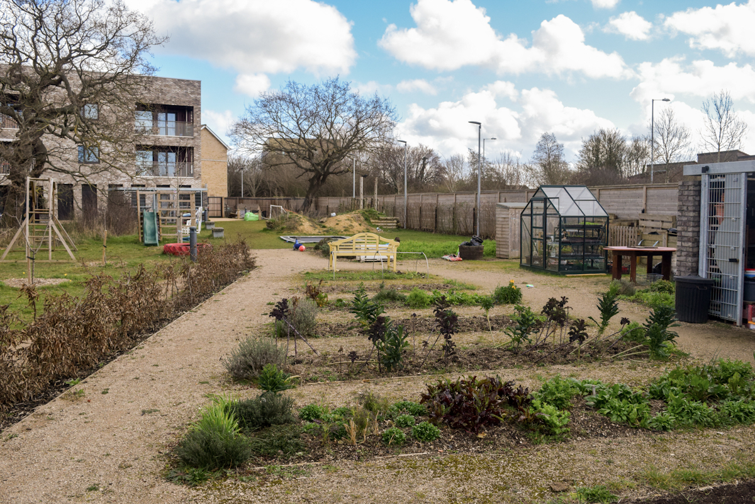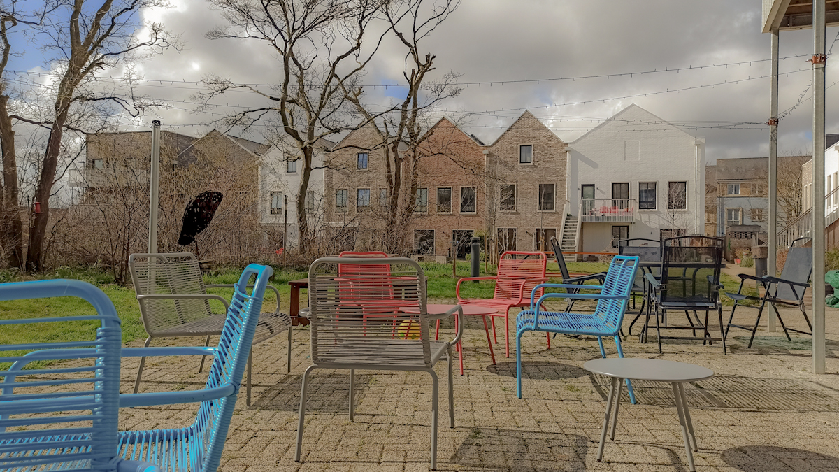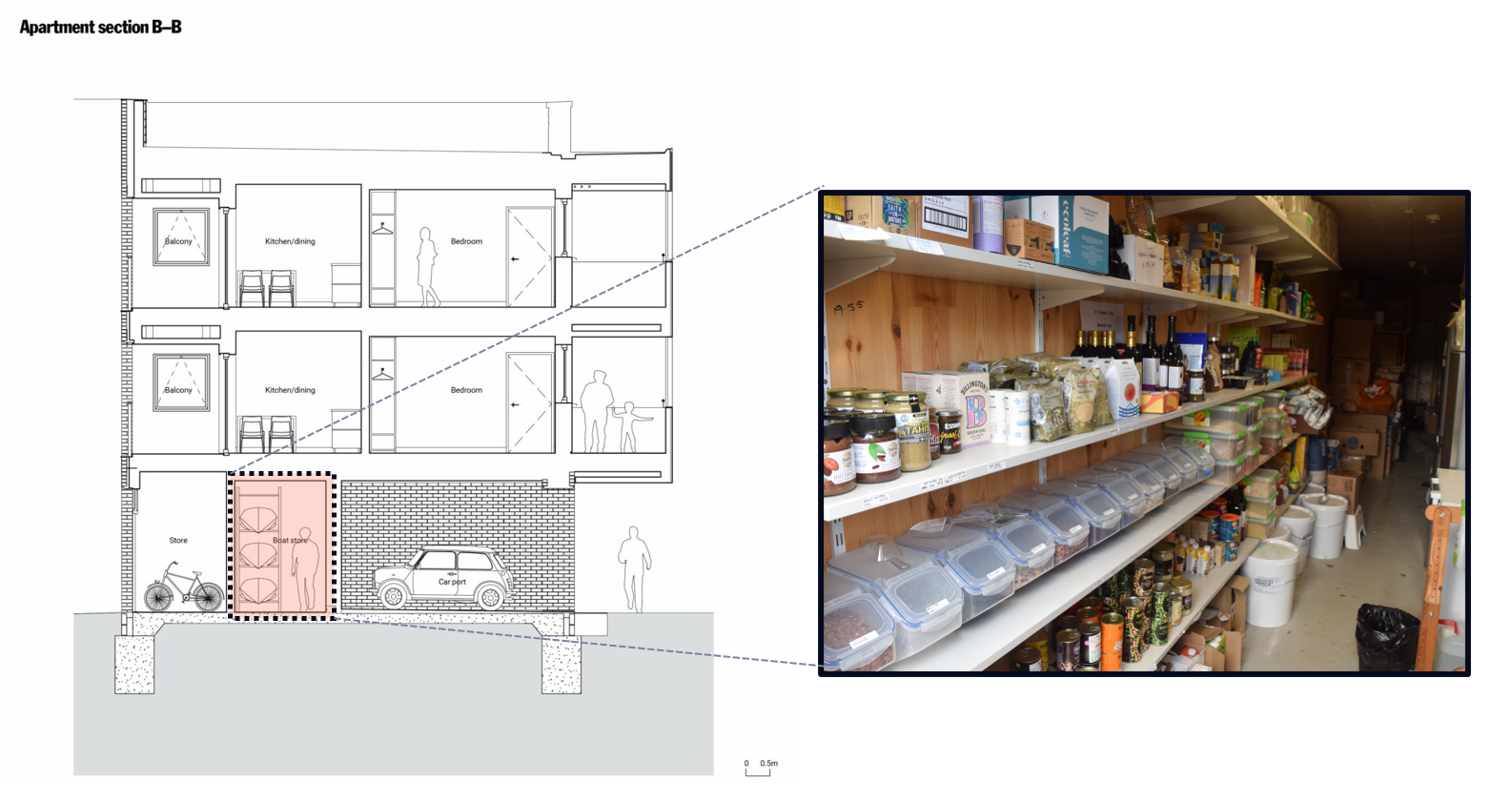Marmalade Lane
Created on 06-06-2022 | Updated on 08-06-2022
Marmalade Lane is a pioneering cohousing scheme in Cambridge, England. Completed in 2018, this award-winning project is the first of its kind built in the city and has received great coverage and attention due to its development process, design features, community involvement and management organisation. Originally outlined as part of the Orchard Park masterplan, a housing-led mixed-use development in the Cambridge northern fringe, it remained unbuilt after the developer, originally chosen by the council, pulled off due to the 2008 financial crisis aftermath. The K1 plot, as it was labelled initially in the plan, would be later on allocated to a cohousing group, favoured by the initiative of the local council to support self-build housing developments.
The community is composed of 42 homes that range from one to five-bedroom housing typologies, including terraced houses and apartments. The scheme is arranged around a pedestrianised lane that gives the name to the community and a courtyard reserved only for residents. Likewise, the common house, a fundamental piece that articulates the social and shared life of Marmalade Lane’s inhabitants, is placed in one of the corners of the courtyard; a design decision that facilitates its connection with the rest of the site and interweaves the overlapping levels of privacy of the immediate urban fabric.
This project is an inspiring example of collaboration between a local authority, socially engaged developers and an empowered group of people that embarked on an unorthodox pathway to produce an energy-efficient housing scheme that fosters neighbourliness and cooperation as a key aspect of everyday life.
Architect(s)
Mole Architects, TOWN, Trivselhus
Location
Cambridge, United Kingdom
Project (year)
2015 - 2017
Construction (year)
2018
Housing type
Cohousing, 42 homes (houses and apartments)
Urban context
Suburban
Construction system
Industrialised timber-framed closed panels
Status
Built
Description
Background
An aspect that is worth highlighting of Marmalade Lane, the biggest cohousing community in the UK and the first of its kind in Cambridge, is the unusual series of events that led to its realisation. In 2005 the South Cambridgeshire District Council approved the plan for a major urban development in its Northwest urban fringe. The Orchard Park was planned in the area previously known as Arbury Park and envisaged a housing-led mix-use master plan of at least 900 homes, a third of them planned as affordable housing. The 2008 financial crisis had a profound impact on the normal development of the project causing the withdrawal of many developers, with only housing associations and bigger developers continuing afterwards. This delay and unexpected scenario let plots like the K1, where Marmalade Lane was erected, without any foreseeable solution. At this point, the city council opened the possibilities to a more innovative approach and decided to support a Cohousing community to collaboratively produce a brief for a collaborative housing scheme to be tendered by developers.
Involvement of users and other stakeholders
The South Cambridgeshire District Council, in collaboration with the K1 Cohousing group, ventured together to develop a design brief for an innovative housing scheme that had sustainability principles at the forefront of the design. Thus, a tender was launched to select an adequate developer to realise the project. In July 2015, the partnership formed between Town and Trivselhus ‘TOWNHUS’ was chosen to be the developer. The design of the scheme was enabled by Mole Architects, a local architecture firm that, as the verb enable indicates, collaborated with the cohousing group in the accomplishment of the brief. The planning application was submitted in December of the same year after several design workshop meetings whereby decisions regarding interior design, energy performance, common spaces and landscape design were shared and discussed.
The procurement and development process was eased by the local authority’s commitment to the realisation of the project. The scheme benefited from seed funding provided by the council and a grant from the Homes and Communities Agency (HCA). The land value was set on full-market price, but its payment was deferred to be paid out of the sales and with the responsibility of the developer of selling the homes to the K1 Cohousing members. Who, in turn, were legally bounded to purchase and received discounts for early buyers.
As relevant as underscoring the synergies that made Marmalade Lane’s success story possible, it is important to realise that there were defining facts that might be very difficult to replicate in order to bring about analogue housing projects. Two major aspects are securing access to land and receiving enough support from local authorities in the procurement process. In this case, both were a direct consequence of a global economic crisis and the need of developing a plot that was left behind amidst a major urban development plan.
Innovative aspects of the housing design
Spatially speaking, the housing complex is organised following the logic of a succession of communal spaces that connect the more public and exposed face of the project to the more private and secluded intended only for residents and guests. This is accomplished by integrating a proposed lane that knits the front and rear façades of some of the homes to the surrounding urban fabric and, therefore, serves as a bridge between the public neighbourhood life and the domestic everyday life. The cars have been purposely removed from the lane and pushed into the background at the perimeter of the plot, favouring the human scale and the idea of the lane as a place for interaction and encounters between residents. A design decision that depicts the community’s alignment with sustainable practices, a manifesto that is seen in other features of the development process and community involvement in local initiatives.
The lane is complemented by numerous and diverse places to sit, gather and meet; some of them designed and others that have been added spontaneously by the inhabitants offering a more customisable arrangement that enriches the variety of interactions that can take place. The front and rear gardens of the terraced houses contiguous to the lane were reduced in surface and remained open without physical barriers. A straightforward design decision that emphasises the preponderance of the common space vis-a-vis the private, blurring the limits between both and creating a fluid threshold where most of the activities unfold.
The Common House is situated adjacent to the lane and congregates the majority of the in-doors social activities in the scheme, within the building, there are available spaces for residents to run community projects and activities. They can cook in a communal kitchen to share both time and food, or organise cinema night in one of the multi-purpose areas. A double-height lounge and children's playroom incite gathering with the use of an application to organise easily social events amongst the inhabitants. Other practical facilities are available such as a bookable guest bedroom and shared laundry. The architecture of its volume stands out due to its cubic-form shape and different lining material that complements its relevance as the place to convene and marks the transition to the courtyard where complementary outdoor activities are performed. Within the courtyard, children can play without any danger and under direct supervision from adults, but at the same time enjoy the liberty and countless possibilities that such a big and open space grants.
Lastly, the housing typologies were designed to recognise multiple ways of life and needs. Consequently, adaptability and flexibility were fundamental targets for the architects who claim that units were able to house 29 different configurations. They are arranged in 42 units comprehending terraced houses and apartments from one to five bedrooms. Residents also had the chance to choose between a range of interior materials and fittings and one of four brick colours for the facade.
Construction and energy performance characteristics
Sustainability was a prime priority to all the stakeholders involved in the project. Being a core value shared by the cohousing members, energy efficiency was emphasised in the brief and influenced the developer’s selection. The Trivselhus Climate Shield® technology was employed to reduce the project’s embodied and operational carbon emissions. The technique incorporates sourced wood and recyclable materials into a timber-framed design using a closed panel construction method that assures insulation and airtightness to the buildings. Alongside the comparative advantages of reducing operational costs, the technique affords open interior spaces which in turn allow multiple configurations of the internal layout, an aspect that was harnessed by the architectural design. Likewise, it optimises the construction time which was further reduced by using industrialised triple-glazed composite aluminium windows for easy on-site assembly. Furthermore, the mechanical ventilation and heat recovery (MVHR) system and the air source heat pumps are used to ensure energy efficiency, air quality and thermal comfort. Overall, with an annual average heat loss expected of 35kWh/m², the complex performs close to the Passivhaus low-energy building standard of 30kWh/m² (Merrick, 2019).
Integration with the wider community
It is worth analysing the extent to which cohousing communities interact with the neighbours that are not part of the estate. The number of reasons that can provoke unwanted segregation between communities might range from deliberate disinterest, differences between the cohousing group’s ethos and that one of the wider population, and the common facilities making redundant the ones provided by local authorities, just to name a few. According to testimonies of some residents contacted during a visit to the estate, it is of great interest for Marmalade Lane’s community to reach out to the rest of the residents of Orchard Park. Several activities have been carried out to foster integration and the use of public and communal venues managed by the local council. Amongst these initiatives highlights the reactivation of neglected green spaces in the vicinity, through gardening and ‘Do it yourself’ DIY activities to provide places to sit and interact. Nonetheless, some residents manifested that the area’s lack of proper infrastructure to meet and gather has impeded the creation of a strong community. For instance, the community centre run by the council is only open when hired for a specific event and not on a drop-in basis. The lack of a pub or café was also identified as a possible justification for the low integration of the rest of the community.
Marmalade Lane residents have been leading a monthly ‘rubbish ramble’ and social events inviting the rest of the Orchard Park community. In the same vein, some positive impact on the wider community has been evidenced by the residents consulted. One of them mentioned the realisation of a pop-up cinema and a barbecue organised by neighbours of the Orchard Park community in an adjacent park. Perhaps after being inspired by the activities held in Marmalade Lane, according to another resident.
Alignment with project research areas
This case study predominantly resonates with two of the research areas of the RE-DWELL project, i.e., ‘Design, planning and building’ and ‘Community participation.' Nonetheless, the ‘Policy and financing’ aspect was relatively significant during the procurement and commercialisation stages:
Design, planning and building (Highly related)
- Collaboration between stakeholders permits the generation of synergies from the procurement and planning phases to the construction and management of the scheme
- Architecture and landscape design aligned with strong sustainability criteria, targeting the reduction of embodied and operational carbon emissions.
- Emphasis on the human scale experience and pedestrian flows over car-oriented urban design
- The ‘Slack’ spaces, adaptability and flexibility in the design allow the inhabitants to shape their environment and accommodate different uses for private and common spaces.
- Affordability is targeted through a rationalised design that privileges simple forms and the use of a prefabricated panel system to make construction less expensive.
Community participation (Highly related)
- The K1 Cohousing community participated from the inception of the project, closely collaborating with the local authority in the creation of the brief that developers would have to realise. At this point, sustainable living and community building were at the heart of the community members' ambitions, an aspect that was reflected in the design brief.
- After the appointment of the developers, the community continued involved throughout the different stages of development actively participating in design meetings with architects and developers.
- After the project was sold the ownership of land and common assets was transferred to the Cohousing group, which is responsible for managing the property.
- The community has a non-hierarchical structure, each household has a representative and a stake in decision-making. Additional funds for the management and maintenance of shared spaces and community initiatives are funded by the group that works as a membership body.
Policy and financing (Moderately related)
- The project received seed funding from the local council and a grant from the HCA.
- The council allowed the deferral of the purchase of the land to be paid out of the sales revenue as units were handed over to the K1 Cohousing members, assuring the execution of the brief and aiding the cash flow of the operation.
- Early buyers received a discount.
* This diagram is for illustrative purposes only based on the author’s interpretation of the above case study
Alignment with SDGs
1. No poverty: End poverty in all its forms everywhere (Target: 1.4)
The community secured access to and ownership of the land and property and is responsible for its management. (Moderately related)
2. Zero Hunger: Promote sustainable agriculture (Targets: 2.3; 2.4)
A parcel of the courtyard is dedicated to communal farming. (Moderately related)
3. Good health and well-being: Promote well-being for all at all ages (Targets: 3.4; 3.9)
The community fosters intergenerational shared living, encouraging people from different age groups to join, especially ageing population.
Air quality and thermal comfort through state-of-the-art ventilation systems. (Highly related)
7. Affordable and clean energy: Ensure access to affordable, reliable, sustainable and modern energy for all (Targets: 7.1; 7.2; 7.3)
Energy efficiency achieved is through construction methods, and operational and energy systems. (Highly related)
11. Sustainable cities and communities: Make cities and human settlements inclusive, safe, resilient and sustainable (Targets: 11.1; 11.3; 11.7; 11.B)
Sustainable living and community involvement with climate action. Initiatives like the community’s shared electric car and a cargo bike. (Highly related)
12. Sustainable consumption and production: Ensure sustainable consumption and production patterns (Targets: 12.5; 12.7; 12.8)
Sustainability was a crucial part of the ethos of the design brief, guiding the procurement process. The community is fully engaged in encouraging sustainable living practices. (Highly related)
13 Climate action: Take urgent action to combat climate change and its impacts (Targets: 13.2; 13.3)
Awareness-raising activities like the monthly ‘rubbish ramble’ organised by Marmalade Lane’s residents along with members of the wider community. (Highly related)
References
Bullivant, L. Marmalade Lane: cohousing for shared living in Cambridge. Urbanista. Retrieved 18 March 2022, from https://www.urbanista.org/issues/dwell-in-possibility/features/marmalade-lane-cohousing-for-shared-living-in-cambridge.
Dove, C. (2020). Radical Housing: Designing multi-generational and co-living housing for all (1st ed.). RIBA Publishing.
Marmalade Lane - Cambridge’s first cohousing community. Marmaladelane.co.uk. Retrieved 18 March 2022, from https://www.marmaladelane.co.uk/.
Marmalade Lane Cohousing Development / Mole Architects. ArchDaily. (2019). Retrieved 18 March 2022, from https://www.archdaily.com/918201/marmalade-lane-cohousing-development-mole-architects.
Merrick, J. (2019). Building study: Marmalade Lane cohousing by Mole Architects. The Architects’ Journal. Retrieved 18 March 2022, from https://www.architectsjournal.co.uk/buildings/building-study-marmalade-lane-cohousing-by-mole-architects?tkn=1.
Mole Architects. Marmalade Lane - Mole Architects. Mole Architects. Retrieved 18 March 2022, from https://www.molearchitects.co.uk/projects/housing/k1-cambridge-co-housing/#close.
South Cambridgeshire District Council. Orchard Park Design Guide. Web.archive.org. Retrieved 18 March 2022, from https://web.archive.org/web/20101129153039/http://scambs.gov.uk/communityandliving/newcommunities/majordevelopments/orchardpark/designguide.htm.
Stephenson&. (2019). Marmalade Lane [Video]. Retrieved 18 March 2022, from https://vimeo.com/370277955.
Stockley, P. (2019). Designing our own homes and building our own streets? This ambitious new-build housing model exists — here's how it works. Standard.co.uk. Retrieved 18 March 2022, from https://www.standard.co.uk/homesandproperty/buying-mortgages/cohousing-in-the-uk-the-newbuild-house-model-bringing-the-commune-into-the-21st-century-with-ecofriendly-design-and-an-onsite-gym-a130146.html.
TOWN. Marmalade Lane CAMBRIDGE’S FIRST COHOUSING COMMUNITY.. Retrieved 18 March 2022, from https://www.wearetown.co.uk/projects/marmalade-lane/.
United Nations. THE 17 GOALS | Sustainable Development. Sdgs.un.org. Retrieved 18 March 2022, from https://sdgs.un.org/goals.
Wainwright, O. (2019). Marmalade Lane: the car-free, triple-glazed, 42-house oasis. the Guardian. Retrieved 18 March 2022, from https://www.theguardian.com/artanddesign/2019/may/08/marmalade-lane-co-housing-cambridge.
Related vocabulary
Co-creation
Community Empowerment
Participatory Approaches
Social Value
Sustainability
Area: Community participation
Created on 16-02-2022
Read more ->Area: Community participation
Created on 03-06-2022
Read more ->Area: Community participation
Created on 17-02-2022
Read more ->Area: Community participation
Created on 16-11-2023
Read more ->Area: Community participation
Created on 08-06-2022
Read more ->Related publications
Alsaeed, M., Hadjri, K., & Nawratek, K. (2024, March). A comparative analysis of UK sustainable housing standards. In 7th Residential Building Design & Construction Conference, Pennsylvania, USA.
Posted on 27-07-2024
Conference
Read more ->Blogposts
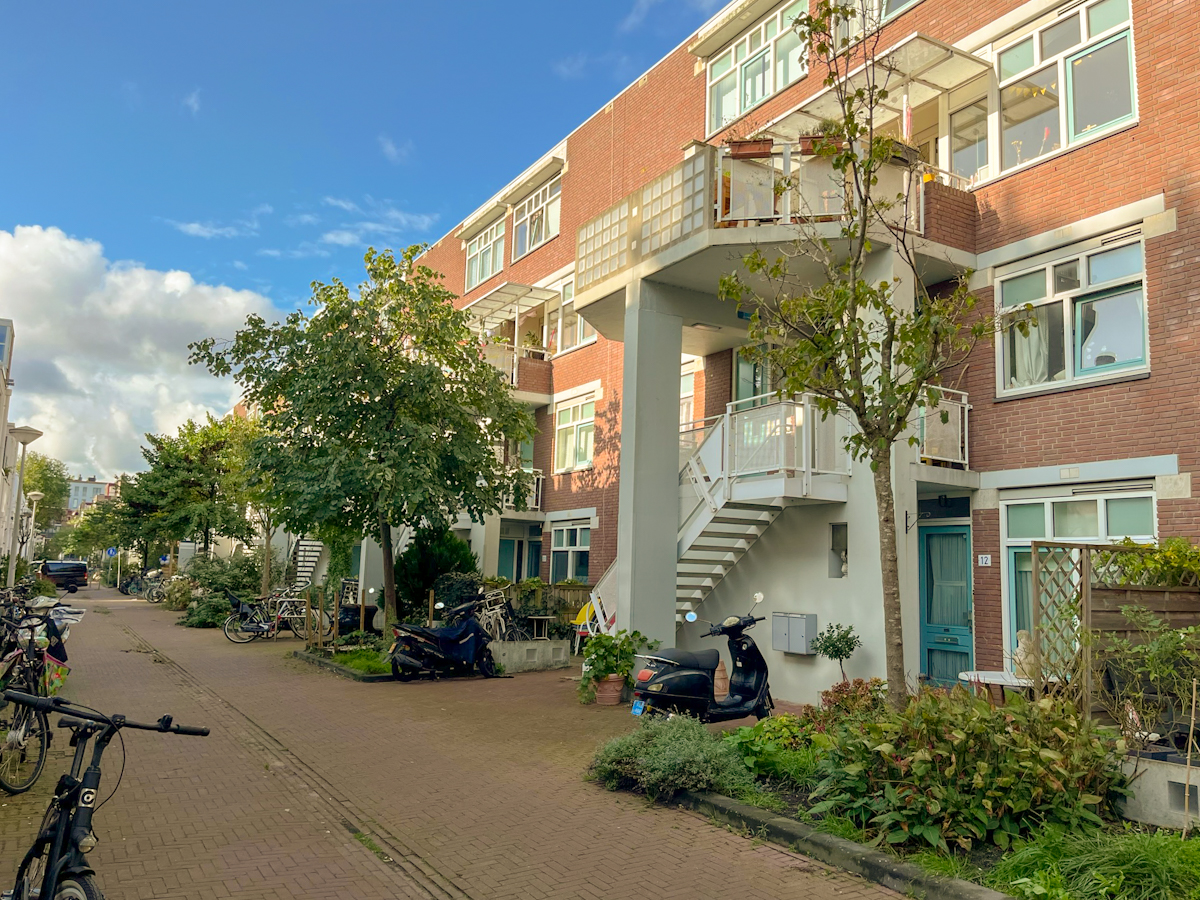
Architecture enables, not dictates ways of life. Good design doesn’t have to come with a hefty price tag
Posted on 02-11-2023
Secondments, Reflections
Read more ->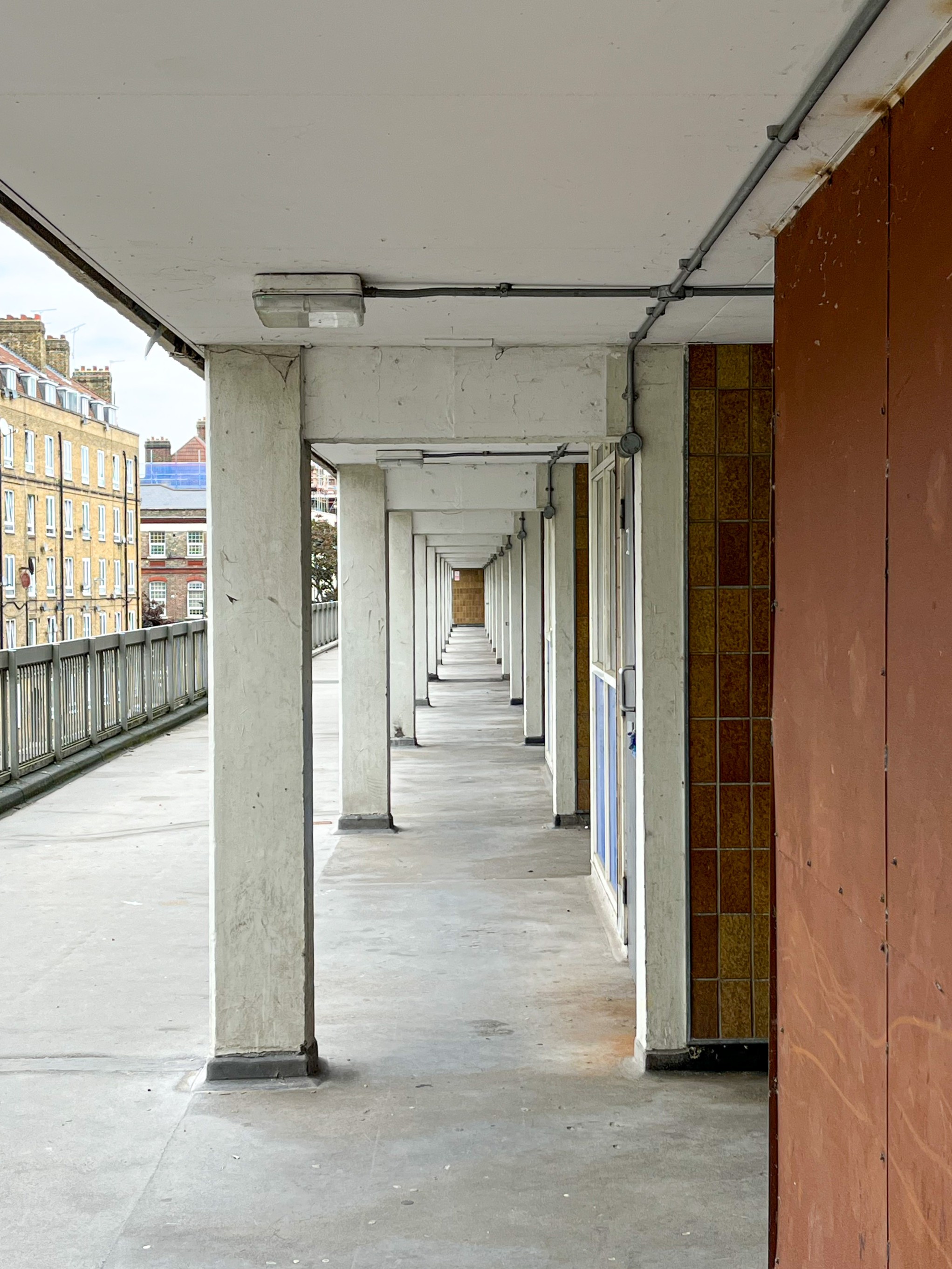
The “regeneration wave”, hopefully not another missed opportunity to create social value
Posted on 15-07-2023
Summer schools, Reflections
Read more ->
